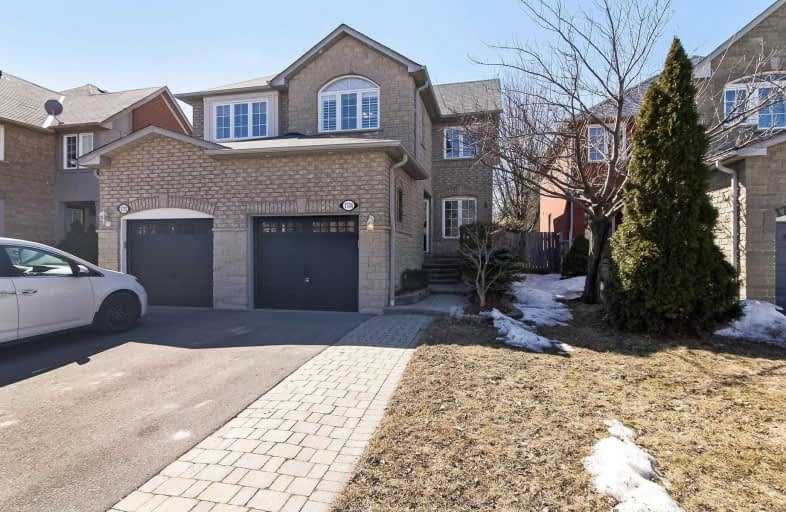
St Monica Catholic School
Elementary: Catholic
0.72 km
Elizabeth B Phin Public School
Elementary: Public
0.76 km
Westcreek Public School
Elementary: Public
0.91 km
Altona Forest Public School
Elementary: Public
0.67 km
Highbush Public School
Elementary: Public
0.76 km
St Elizabeth Seton Catholic School
Elementary: Catholic
0.54 km
École secondaire Ronald-Marion
Secondary: Public
6.03 km
Sir Oliver Mowat Collegiate Institute
Secondary: Public
4.81 km
Pine Ridge Secondary School
Secondary: Public
4.36 km
St John Paul II Catholic Secondary School
Secondary: Catholic
6.45 km
Dunbarton High School
Secondary: Public
1.06 km
St Mary Catholic Secondary School
Secondary: Catholic
1.61 km




