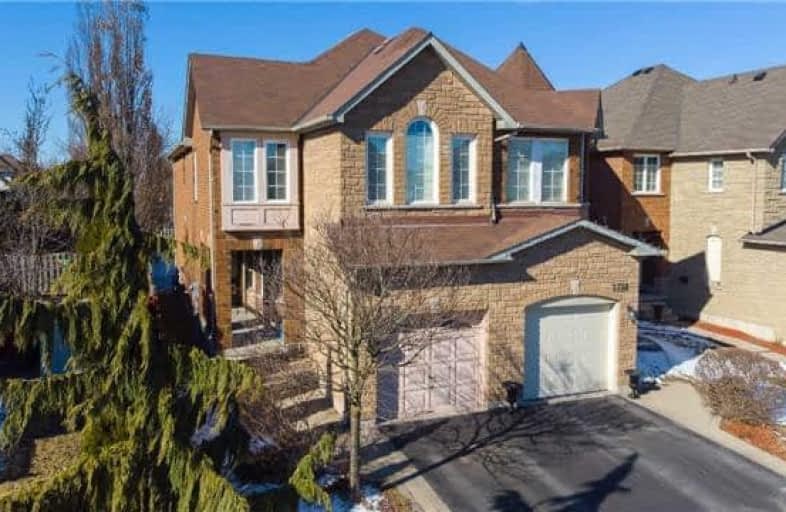
Video Tour

St Monica Catholic School
Elementary: Catholic
0.85 km
Elizabeth B Phin Public School
Elementary: Public
0.88 km
Westcreek Public School
Elementary: Public
0.98 km
Altona Forest Public School
Elementary: Public
0.58 km
Highbush Public School
Elementary: Public
0.63 km
St Elizabeth Seton Catholic School
Elementary: Catholic
0.44 km
École secondaire Ronald-Marion
Secondary: Public
5.91 km
Sir Oliver Mowat Collegiate Institute
Secondary: Public
4.92 km
Pine Ridge Secondary School
Secondary: Public
4.23 km
St John Paul II Catholic Secondary School
Secondary: Catholic
6.57 km
Dunbarton High School
Secondary: Public
0.99 km
St Mary Catholic Secondary School
Secondary: Catholic
1.48 km



