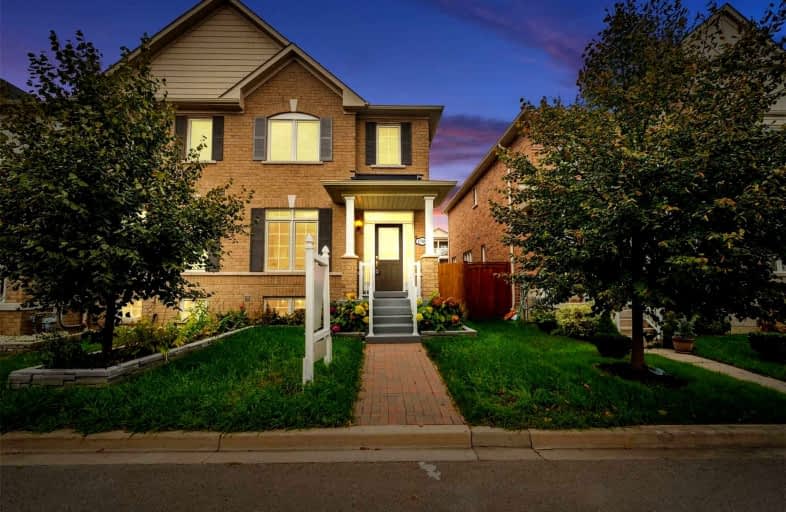
École élémentaire École intermédiaire Ronald-Marion
Elementary: PublicÉcole élémentaire Ronald-Marion
Elementary: PublicEagle Ridge Public School
Elementary: PublicSt Wilfrid Catholic School
Elementary: CatholicAlexander Graham Bell Public School
Elementary: PublicValley Farm Public School
Elementary: PublicÉcole secondaire Ronald-Marion
Secondary: PublicNotre Dame Catholic Secondary School
Secondary: CatholicPine Ridge Secondary School
Secondary: PublicSt Mary Catholic Secondary School
Secondary: CatholicJ Clarke Richardson Collegiate
Secondary: PublicPickering High School
Secondary: Public- 4 bath
- 4 bed
- 1500 sqft
3340 Thunderbird Promenade, Pickering, Ontario • L1X 0N1 • Rural Pickering
- 3 bath
- 4 bed
- 1500 sqft
3393 Swordbill Street, Pickering, Ontario • L1X 0N2 • Rural Pickering
- 3 bath
- 3 bed
- 2000 sqft
2700 Burkholder Drive, Pickering, Ontario • L1X 0G2 • Rural Pickering
- 3 bath
- 3 bed
- 2000 sqft
1185 Marathon Avenue, Pickering, Ontario • L1X 0L8 • Rural Pickering














