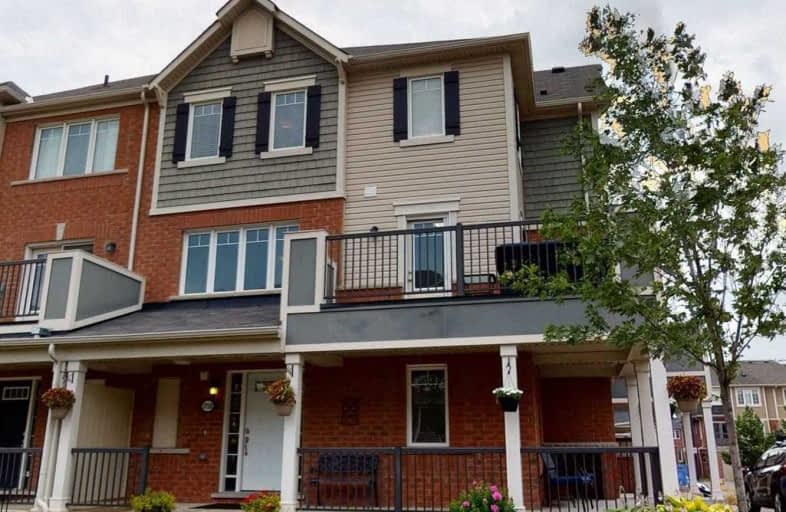Sold on Jul 26, 2020
Note: Property is not currently for sale or for rent.

-
Type: Att/Row/Twnhouse
-
Style: 3-Storey
-
Size: 1100 sqft
-
Lot Size: 32.2 x 48 Feet
-
Age: No Data
-
Taxes: $3,936 per year
-
Days on Site: 6 Days
-
Added: Jul 20, 2020 (6 days on market)
-
Updated:
-
Last Checked: 3 months ago
-
MLS®#: E4836914
-
Listed By: Royal heritage realty ltd., brokerage
Absolutely Stunning And Immaculate,This Rare Executive 2 Bedroom,3 Bathroom, Freehold Townhouse End Unit With No Monthly Fees Is Located In The Growing Community Of Duffin Heights! On A Corner Lot. Bright And Spacious,With Large Porch And Upgraded Kitchen With Walk Out To Huge Wrap Around Balcony This Beautiful Home Offers Separate Living And Dining Areas With Hardwood Floors,Master Bedroom Has Walk In Closet And 3Pc Ensuite. New Broadloom And Freshly Painted
Extras
Fridge, Stove, B/I Dishwasher, Cvac, Central Air, Hrv, Gas Furnace, Washer, Dryer,Garage Door Opener With Remotes. All Elf's,Fridge In Garage. Hwt Rental
Property Details
Facts for 1750 Byford Street, Pickering
Status
Days on Market: 6
Last Status: Sold
Sold Date: Jul 26, 2020
Closed Date: Sep 28, 2020
Expiry Date: Oct 30, 2020
Sold Price: $620,000
Unavailable Date: Jul 26, 2020
Input Date: Jul 20, 2020
Property
Status: Sale
Property Type: Att/Row/Twnhouse
Style: 3-Storey
Size (sq ft): 1100
Area: Pickering
Community: Duffin Heights
Availability Date: Tba
Inside
Bedrooms: 2
Bathrooms: 3
Kitchens: 1
Rooms: 6
Den/Family Room: No
Air Conditioning: Central Air
Fireplace: No
Laundry Level: Main
Central Vacuum: Y
Washrooms: 3
Building
Basement: None
Heat Type: Forced Air
Heat Source: Gas
Exterior: Brick
Exterior: Vinyl Siding
Elevator: N
UFFI: No
Water Supply: Municipal
Special Designation: Unknown
Parking
Driveway: Private
Garage Spaces: 1
Garage Type: Built-In
Covered Parking Spaces: 1
Total Parking Spaces: 2
Fees
Tax Year: 2020
Tax Legal Description: Plan 40M2482 Pt Blk 4 Rp 40R27913 Pt 42&43
Taxes: $3,936
Highlights
Feature: Golf
Feature: Park
Feature: Place Of Worship
Feature: Public Transit
Land
Cross Street: Brock Rd / William J
Municipality District: Pickering
Fronting On: North
Pool: None
Sewer: Sewers
Lot Depth: 48 Feet
Lot Frontage: 32.2 Feet
Lot Irregularities: Irreg
Additional Media
- Virtual Tour: https://my.matterport.com/show/?m=3xvKmcPAmNt&brand=0
Rooms
Room details for 1750 Byford Street, Pickering
| Type | Dimensions | Description |
|---|---|---|
| Office Ground | 2.60 x 3.00 | Broadloom, O/Looks Frontyard, Window |
| Laundry Ground | - | Laminate, Access To Garage |
| Dining 2nd | 3.90 x 4.02 | Hardwood Floor, Open Concept, Breakfast Bar |
| Kitchen 2nd | 2.86 x 3.00 | Tile Floor, W/O To Balcony, Backsplash |
| Living 2nd | 5.12 x 3.04 | Hardwood Floor, Large Window, Open Concept |
| Master 3rd | 3.65 x 3.44 | Broadloom, 3 Pc Ensuite, W/I Closet |
| 2nd Br 3rd | 3.87 x 3.35 | Broadloom, Large Window, Large Closet |

| XXXXXXXX | XXX XX, XXXX |
XXXXXXX XXX XXXX |
|
| XXX XX, XXXX |
XXXXXX XXX XXXX |
$XX,XXX | |
| XXXXXXXX | XXX XX, XXXX |
XXXX XXX XXXX |
$XXX,XXX |
| XXX XX, XXXX |
XXXXXX XXX XXXX |
$XXX,XXX |
| XXXXXXXX XXXXXXX | XXX XX, XXXX | XXX XXXX |
| XXXXXXXX XXXXXX | XXX XX, XXXX | $59,900 XXX XXXX |
| XXXXXXXX XXXX | XXX XX, XXXX | $620,000 XXX XXXX |
| XXXXXXXX XXXXXX | XXX XX, XXXX | $599,900 XXX XXXX |

École élémentaire École intermédiaire Ronald-Marion
Elementary: PublicÉcole élémentaire Ronald-Marion
Elementary: PublicEagle Ridge Public School
Elementary: PublicSt Wilfrid Catholic School
Elementary: CatholicAlexander Graham Bell Public School
Elementary: PublicValley Farm Public School
Elementary: PublicÉcole secondaire Ronald-Marion
Secondary: PublicNotre Dame Catholic Secondary School
Secondary: CatholicPine Ridge Secondary School
Secondary: PublicSt Mary Catholic Secondary School
Secondary: CatholicJ Clarke Richardson Collegiate
Secondary: PublicPickering High School
Secondary: Public
