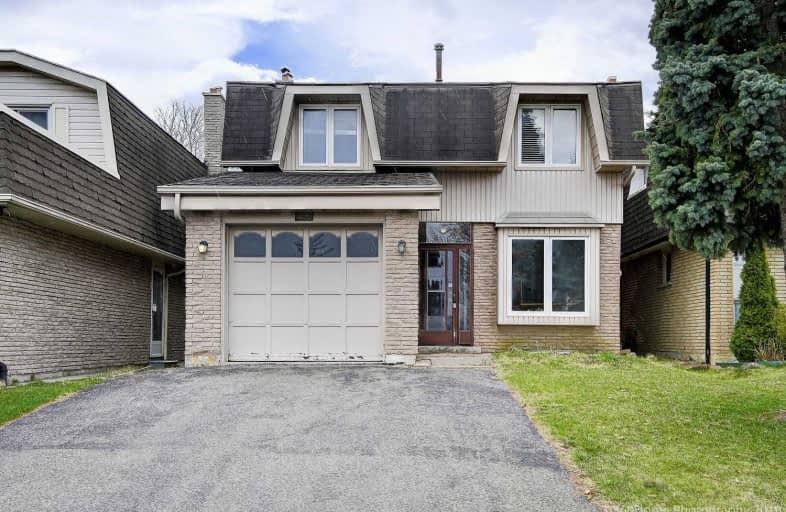
Fairport Beach Public School
Elementary: Public
1.64 km
Fr Fenelon Catholic School
Elementary: Catholic
1.34 km
Gandatsetiagon Public School
Elementary: Public
1.14 km
Highbush Public School
Elementary: Public
0.77 km
William Dunbar Public School
Elementary: Public
1.47 km
St Elizabeth Seton Catholic School
Elementary: Catholic
1.17 km
École secondaire Ronald-Marion
Secondary: Public
4.81 km
Sir Oliver Mowat Collegiate Institute
Secondary: Public
5.67 km
Pine Ridge Secondary School
Secondary: Public
3.21 km
Dunbarton High School
Secondary: Public
0.64 km
St Mary Catholic Secondary School
Secondary: Catholic
1.07 km
Pickering High School
Secondary: Public
5.83 km





