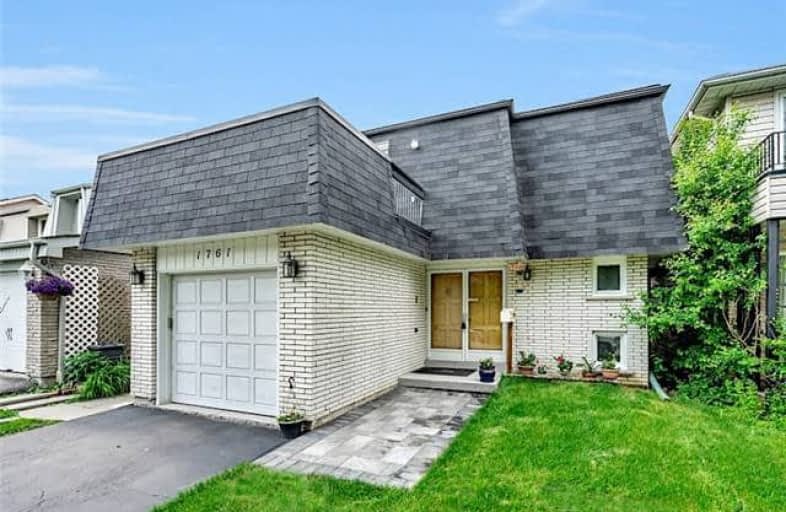Sold on Jul 25, 2018
Note: Property is not currently for sale or for rent.

-
Type: Detached
-
Style: 2-Storey
-
Lot Size: 32.28 x 120 Feet
-
Age: No Data
-
Taxes: $4,400 per year
-
Days on Site: 15 Days
-
Added: Sep 07, 2019 (2 weeks on market)
-
Updated:
-
Last Checked: 3 months ago
-
MLS®#: E4187203
-
Listed By: Re/max hallmark realty ltd., brokerage
Beautiful 4 Bedroom Home In Prime Pickering Location-Ideal For A Young Family! Freshly Painted And Ready To Move In. Spacious Living/Dining Room With Walk Out To Fenced-In Yard. Large Master Bedroom With Walk In Closet & Walkout To Sundeck. Large Finished Basement Perfect For Entertaining. Just Minutes To 401, Pickering Town Centre, Go Station, Groceries, Shopping, Parks, Schools, Lake Access & More! 30 Mins To Downtown Toronto By Go Train!
Extras
Located On A Quiet Child-Friend Street With A Parkette. Cozy Backyard With A Deck. Great Opportunity To Own A Beautiful Home In An Established Neighborhood With Lots Of Growth Potential. Click Virtual Tour/Multimedia Link For More Pictures!
Property Details
Facts for 1761 Shadybrook Drive, Pickering
Status
Days on Market: 15
Last Status: Sold
Sold Date: Jul 25, 2018
Closed Date: Aug 10, 2018
Expiry Date: Oct 10, 2018
Sold Price: $640,000
Unavailable Date: Jul 25, 2018
Input Date: Jul 10, 2018
Property
Status: Sale
Property Type: Detached
Style: 2-Storey
Area: Pickering
Community: Amberlea
Availability Date: 30/Tba
Inside
Bedrooms: 4
Bathrooms: 3
Kitchens: 1
Rooms: 9
Den/Family Room: Yes
Air Conditioning: Central Air
Fireplace: Yes
Washrooms: 3
Building
Basement: Finished
Heat Type: Forced Air
Heat Source: Gas
Exterior: Brick
Exterior: Shingle
Water Supply: Municipal
Special Designation: Unknown
Parking
Driveway: Private
Garage Spaces: 1
Garage Type: Attached
Covered Parking Spaces: 1
Total Parking Spaces: 2
Fees
Tax Year: 2018
Tax Legal Description: Pcl 87-3 Sec M1057; Pt Lt 87 Pl M1057 Pts 5 & 6**
Taxes: $4,400
Highlights
Feature: Fenced Yard
Feature: Park
Feature: Public Transit
Feature: School
Land
Cross Street: Whites Road & Briar
Municipality District: Pickering
Fronting On: North
Pool: None
Sewer: Sewers
Lot Depth: 120 Feet
Lot Frontage: 32.28 Feet
Additional Media
- Virtual Tour: http://www.mhv.properties/1761-shadybrook-dr-mls.html
Rooms
Room details for 1761 Shadybrook Drive, Pickering
| Type | Dimensions | Description |
|---|---|---|
| Living Main | 4.05 x 5.70 | Laminate, W/O To Deck, Open Concept |
| Dining Main | 3.00 x 3.35 | Laminate, Open Concept, Large Window |
| Kitchen Main | 3.20 x 3.35 | Ceramic Floor, Granite Counter, O/Looks Dining |
| Master 2nd | 3.70 x 4.45 | Broadloom, 2 Pc Ensuite, W/I Closet |
| 2nd Br 2nd | 2.50 x 3.70 | Broadloom, Large Window, Large Closet |
| 3rd Br 2nd | 2.75 x 3.00 | Broadloom, Large Window, Large Closet |
| 4th Br 2nd | 2.85 x 3.70 | Laminate, Large Window |
| Rec Bsmt | 3.50 x 6.50 | Laminate, Open Concept |
| Utility Bsmt | 3.70 x 7.35 | Combined W/Laundry, B/I Shelves |
| XXXXXXXX | XXX XX, XXXX |
XXXX XXX XXXX |
$XXX,XXX |
| XXX XX, XXXX |
XXXXXX XXX XXXX |
$XXX,XXX | |
| XXXXXXXX | XXX XX, XXXX |
XXXXXXX XXX XXXX |
|
| XXX XX, XXXX |
XXXXXX XXX XXXX |
$XXX,XXX | |
| XXXXXXXX | XXX XX, XXXX |
XXXXXXX XXX XXXX |
|
| XXX XX, XXXX |
XXXXXX XXX XXXX |
$XXX,XXX |
| XXXXXXXX XXXX | XXX XX, XXXX | $640,000 XXX XXXX |
| XXXXXXXX XXXXXX | XXX XX, XXXX | $655,000 XXX XXXX |
| XXXXXXXX XXXXXXX | XXX XX, XXXX | XXX XXXX |
| XXXXXXXX XXXXXX | XXX XX, XXXX | $679,900 XXX XXXX |
| XXXXXXXX XXXXXXX | XXX XX, XXXX | XXX XXXX |
| XXXXXXXX XXXXXX | XXX XX, XXXX | $699,900 XXX XXXX |

Fairport Beach Public School
Elementary: PublicFr Fenelon Catholic School
Elementary: CatholicGandatsetiagon Public School
Elementary: PublicHighbush Public School
Elementary: PublicWilliam Dunbar Public School
Elementary: PublicSt Elizabeth Seton Catholic School
Elementary: CatholicÉcole secondaire Ronald-Marion
Secondary: PublicSir Oliver Mowat Collegiate Institute
Secondary: PublicPine Ridge Secondary School
Secondary: PublicDunbarton High School
Secondary: PublicSt Mary Catholic Secondary School
Secondary: CatholicPickering High School
Secondary: Public- 1 bath
- 4 bed
431 Sheppard Avenue, Pickering, Ontario • L1V 1E7 • Woodlands
- 2 bath
- 4 bed
906 Marinet Crescent, Pickering, Ontario • L1W 2M1 • West Shore




