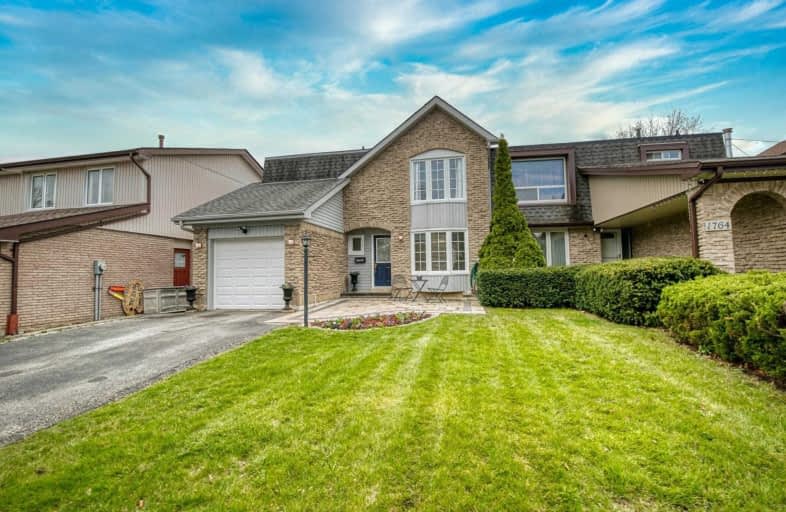
Fairport Beach Public School
Elementary: Public
1.30 km
Fr Fenelon Catholic School
Elementary: Catholic
1.00 km
Gandatsetiagon Public School
Elementary: Public
1.47 km
Highbush Public School
Elementary: Public
0.98 km
Frenchman's Bay Public School
Elementary: Public
1.50 km
William Dunbar Public School
Elementary: Public
1.66 km
École secondaire Ronald-Marion
Secondary: Public
4.97 km
Sir Oliver Mowat Collegiate Institute
Secondary: Public
5.44 km
Pine Ridge Secondary School
Secondary: Public
3.41 km
Dunbarton High School
Secondary: Public
0.44 km
St Mary Catholic Secondary School
Secondary: Catholic
1.41 km
Pickering High School
Secondary: Public
5.91 km




