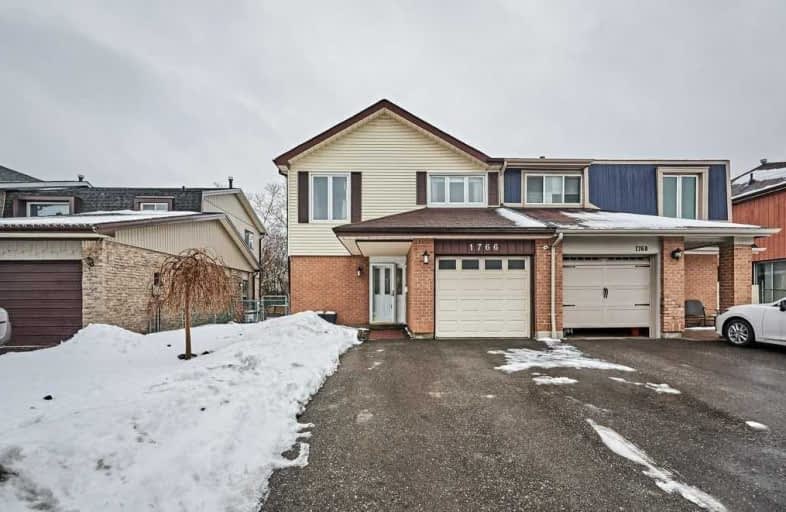Sold on Mar 10, 2020
Note: Property is not currently for sale or for rent.

-
Type: Semi-Detached
-
Style: 2-Storey
-
Lot Size: 32.51 x 160.34 Feet
-
Age: No Data
-
Taxes: $4,504 per year
-
Days on Site: 5 Days
-
Added: Mar 04, 2020 (5 days on market)
-
Updated:
-
Last Checked: 3 months ago
-
MLS®#: E4709181
-
Listed By: Royal lepage terrequity the anderson team, brokerage
Big Bright And Beautiful! This Fabulous Family Home Has 4 Very Generous Sized Bedrooms. Lovely Renovated Main Bathroom, Updated Modern Eat In Kitchen With Walkout, Open Concept Living/Dining Rooms With Another Walkout To Super Sized Multi Level Deck & Fully Fenced Yard, With Custom Built Shed. Basement Has Huge Recreation Room With Stunning Feature Brick Fireplace Is Perfect For Family Movie Nights. There Is An Additional 3 Pc Bathroom Also.
Extras
Lovingly Maintained And Updated This Property Is Perfectly Positioned In The Popular Amberlea Neighbourhood Close To Shops, Schools, Parks And Easy Highway Access To 401 & 407. Love Your Next House! (Washer 2019, Dryer 2020)
Property Details
Facts for 1766 Shadybrook Drive, Pickering
Status
Days on Market: 5
Last Status: Sold
Sold Date: Mar 10, 2020
Closed Date: Apr 29, 2020
Expiry Date: Jun 30, 2020
Sold Price: $675,000
Unavailable Date: Mar 10, 2020
Input Date: Mar 04, 2020
Prior LSC: Listing with no contract changes
Property
Status: Sale
Property Type: Semi-Detached
Style: 2-Storey
Area: Pickering
Community: Amberlea
Availability Date: Mid April
Inside
Bedrooms: 4
Bathrooms: 3
Kitchens: 1
Rooms: 7
Den/Family Room: No
Air Conditioning: Central Air
Fireplace: Yes
Laundry Level: Lower
Washrooms: 3
Building
Basement: Finished
Heat Type: Forced Air
Heat Source: Gas
Exterior: Brick
Exterior: Vinyl Siding
UFFI: No
Water Supply: Municipal
Special Designation: Unknown
Parking
Driveway: Pvt Double
Garage Spaces: 1
Garage Type: Attached
Covered Parking Spaces: 4
Total Parking Spaces: 5
Fees
Tax Year: 2019
Tax Legal Description: Pcl 32-2 Sec M1057 (Pickering); Pt Lt 32 Pl M1057
Taxes: $4,504
Highlights
Feature: Fenced Yard
Feature: Level
Feature: Park
Feature: Public Transit
Feature: School
Land
Cross Street: Whites Rd N/Sheppard
Municipality District: Pickering
Fronting On: South
Parcel Number: 263530048
Pool: None
Sewer: Sewers
Lot Depth: 160.34 Feet
Lot Frontage: 32.51 Feet
Lot Irregularities: As Per Geowarehouse
Additional Media
- Virtual Tour: https://unbranded.youriguide.com/1766_shadybrook_dr_pickering_on
Rooms
Room details for 1766 Shadybrook Drive, Pickering
| Type | Dimensions | Description |
|---|---|---|
| Foyer Main | - | Tile Floor, 2 Pc Ensuite, Closet |
| Living Main | 4.02 x 4.72 | W/O To Deck, Combined W/Dining |
| Dining Main | 2.87 x 3.32 | Combined W/Living, Open Concept |
| Kitchen Main | 1.58 x 4.48 | W/O To Yard, Eat-In Kitchen, Renovated |
| Master 2nd | 3.69 x 3.69 | Broadloom, His/Hers Closets |
| 2nd Br 2nd | 2.89 x 3.05 | Broadloom, Closet |
| 3rd Br 2nd | 2.86 x 4.60 | Closet, Broadloom |
| 4th Br 2nd | 4.02 x 3.32 | Broadloom, Closet |
| Rec Bsmt | 6.13 x 4.57 | Fireplace, Broadloom |
| Laundry Bsmt | 3.47 x 1.86 |
| XXXXXXXX | XXX XX, XXXX |
XXXX XXX XXXX |
$XXX,XXX |
| XXX XX, XXXX |
XXXXXX XXX XXXX |
$XXX,XXX | |
| XXXXXXXX | XXX XX, XXXX |
XXXX XXX XXXX |
$XXX,XXX |
| XXX XX, XXXX |
XXXXXX XXX XXXX |
$XXX,XXX |
| XXXXXXXX XXXX | XXX XX, XXXX | $675,000 XXX XXXX |
| XXXXXXXX XXXXXX | XXX XX, XXXX | $639,900 XXX XXXX |
| XXXXXXXX XXXX | XXX XX, XXXX | $455,000 XXX XXXX |
| XXXXXXXX XXXXXX | XXX XX, XXXX | $449,000 XXX XXXX |

Fairport Beach Public School
Elementary: PublicFr Fenelon Catholic School
Elementary: CatholicGandatsetiagon Public School
Elementary: PublicHighbush Public School
Elementary: PublicWilliam Dunbar Public School
Elementary: PublicSt Elizabeth Seton Catholic School
Elementary: CatholicÉcole secondaire Ronald-Marion
Secondary: PublicSir Oliver Mowat Collegiate Institute
Secondary: PublicPine Ridge Secondary School
Secondary: PublicDunbarton High School
Secondary: PublicSt Mary Catholic Secondary School
Secondary: CatholicPickering High School
Secondary: Public- 1 bath
- 4 bed
431 Sheppard Avenue, Pickering, Ontario • L1V 1E7 • Woodlands
- 2 bath
- 4 bed
906 Marinet Crescent, Pickering, Ontario • L1W 2M1 • West Shore




