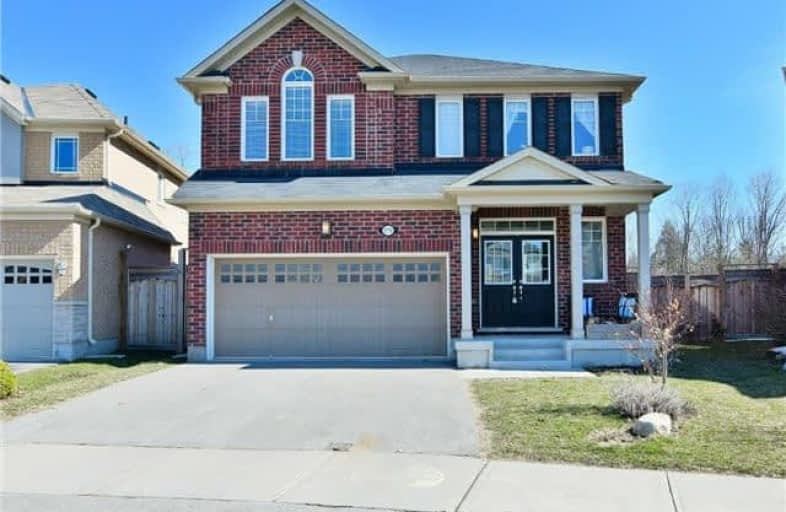
École élémentaire École intermédiaire Ronald-Marion
Elementary: Public
2.13 km
École élémentaire Ronald-Marion
Elementary: Public
2.07 km
Eagle Ridge Public School
Elementary: Public
2.13 km
St Wilfrid Catholic School
Elementary: Catholic
1.45 km
Alexander Graham Bell Public School
Elementary: Public
2.24 km
Valley Farm Public School
Elementary: Public
2.36 km
École secondaire Ronald-Marion
Secondary: Public
2.07 km
Notre Dame Catholic Secondary School
Secondary: Catholic
4.30 km
Pine Ridge Secondary School
Secondary: Public
3.28 km
St Mary Catholic Secondary School
Secondary: Catholic
5.96 km
J Clarke Richardson Collegiate
Secondary: Public
4.36 km
Pickering High School
Secondary: Public
3.06 km







