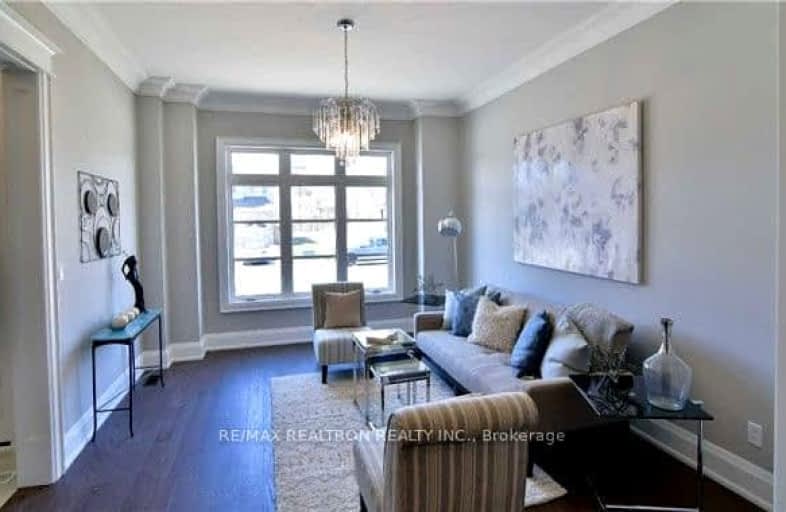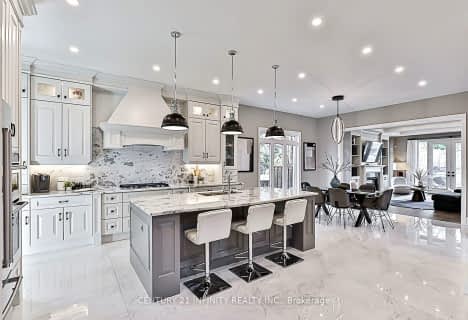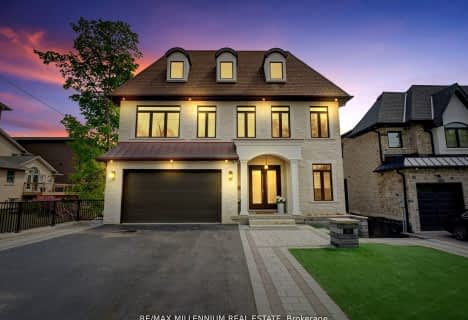Car-Dependent
- Most errands require a car.
26
/100
Some Transit
- Most errands require a car.
27
/100
Somewhat Bikeable
- Most errands require a car.
38
/100

Rouge Valley Public School
Elementary: Public
2.38 km
St Monica Catholic School
Elementary: Catholic
0.84 km
Elizabeth B Phin Public School
Elementary: Public
1.14 km
Westcreek Public School
Elementary: Public
0.45 km
Altona Forest Public School
Elementary: Public
1.47 km
St Elizabeth Seton Catholic School
Elementary: Catholic
1.46 km
West Hill Collegiate Institute
Secondary: Public
6.10 km
Sir Oliver Mowat Collegiate Institute
Secondary: Public
4.61 km
Pine Ridge Secondary School
Secondary: Public
5.34 km
St John Paul II Catholic Secondary School
Secondary: Catholic
5.36 km
Dunbarton High School
Secondary: Public
2.29 km
St Mary Catholic Secondary School
Secondary: Catholic
2.49 km
-
Rouge National Urban Park
Zoo Rd, Toronto ON M1B 5W8 1.88km -
Adam's Park
2 Rozell Rd, Toronto ON 3.26km -
Lower Highland Creek Park
Scarborough ON 5.34km
-
CIBC
510 Copper Creek Dr (Donald Cousins Parkway), Markham ON L6B 0S1 7.77km -
CIBC
7021 Markham Rd (at Steeles Ave. E), Markham ON L3S 0C2 8.52km -
TD Bank Financial Group
7670 Markham Rd, Markham ON L3S 4S1 9.39km







