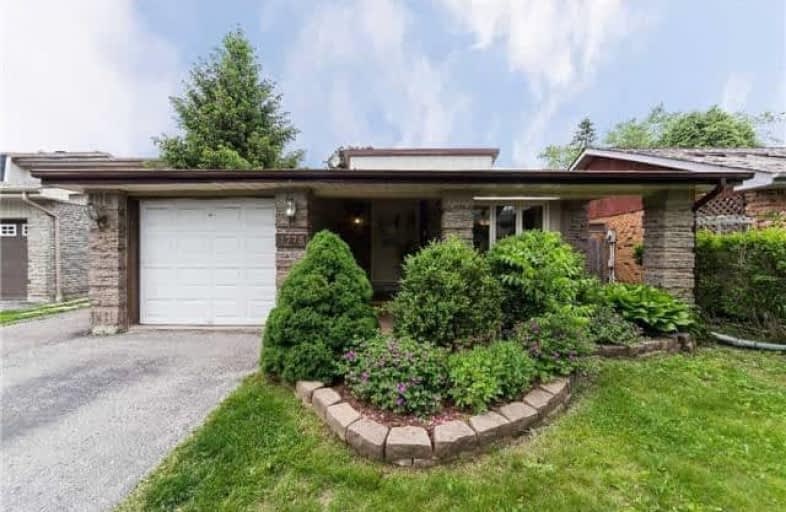
Fairport Beach Public School
Elementary: Public
1.36 km
Fr Fenelon Catholic School
Elementary: Catholic
1.07 km
Altona Forest Public School
Elementary: Public
1.35 km
Gandatsetiagon Public School
Elementary: Public
1.42 km
Highbush Public School
Elementary: Public
0.87 km
St Elizabeth Seton Catholic School
Elementary: Catholic
1.24 km
École secondaire Ronald-Marion
Secondary: Public
5.01 km
Sir Oliver Mowat Collegiate Institute
Secondary: Public
5.42 km
Pine Ridge Secondary School
Secondary: Public
3.44 km
Dunbarton High School
Secondary: Public
0.40 km
St Mary Catholic Secondary School
Secondary: Catholic
1.34 km
Pickering High School
Secondary: Public
5.97 km







