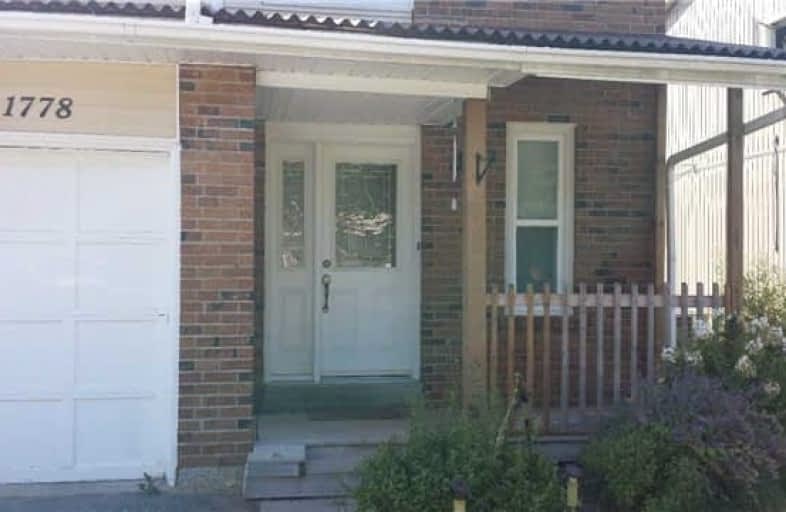Leased on Oct 15, 2017
Note: Property is not currently for sale or for rent.

-
Type: Semi-Detached
-
Style: 2-Storey
-
Size: 1500 sqft
-
Lease Term: 1 Year
-
Possession: Vacant
-
All Inclusive: N
-
Lot Size: 34.6 x 106 Feet
-
Age: No Data
-
Days on Site: 34 Days
-
Added: Sep 07, 2019 (1 month on market)
-
Updated:
-
Last Checked: 3 months ago
-
MLS®#: E3924675
-
Listed By: Master`s trust realty inc., brokerage
Quiet Street And Very Convenient Locations With Surround Shopping And Restaurant, Transit, Go Station. Walk Distance To School. Elmira Wood Stove Fireplace Insert. Updated Washroom, New Flooring On 2nd Floor And New Lights And Newly Painted. West Facing Yard With W/O To Deck, Covered Front Porch.
Extras
Refrigerator, Stove, Washer And Dryer, Cac, Light Fixtures, Garden Shed.
Property Details
Facts for 1778 Walnut Lane, Pickering
Status
Days on Market: 34
Last Status: Leased
Sold Date: Oct 15, 2017
Closed Date: Dec 01, 2017
Expiry Date: Dec 11, 2017
Sold Price: $1,700
Unavailable Date: Oct 15, 2017
Input Date: Sep 12, 2017
Property
Status: Lease
Property Type: Semi-Detached
Style: 2-Storey
Size (sq ft): 1500
Area: Pickering
Community: Liverpool
Availability Date: Vacant
Inside
Bedrooms: 3
Bathrooms: 2
Kitchens: 1
Rooms: 7
Den/Family Room: No
Air Conditioning: Central Air
Fireplace: Yes
Laundry:
Laundry Level: Lower
Central Vacuum: N
Washrooms: 2
Utilities
Utilities Included: N
Building
Basement: Unfinished
Heat Type: Forced Air
Heat Source: Gas
Exterior: Brick
Exterior: Vinyl Siding
Private Entrance: N
Water Supply: Municipal
Physically Handicapped-Equipped: N
Special Designation: Unknown
Retirement: N
Parking
Driveway: Private
Parking Included: Yes
Garage Spaces: 1
Garage Type: Built-In
Covered Parking Spaces: 2
Total Parking Spaces: 2
Fees
Cable Included: No
Central A/C Included: No
Common Elements Included: No
Heating Included: No
Hydro Included: No
Water Included: No
Land
Cross Street: Walnut Lane And King
Municipality District: Pickering
Fronting On: West
Pool: None
Sewer: Sewers
Lot Depth: 106 Feet
Lot Frontage: 34.6 Feet
Lot Irregularities: Approximately
Payment Frequency: Monthly
Rooms
Room details for 1778 Walnut Lane, Pickering
| Type | Dimensions | Description |
|---|---|---|
| Living Main | 3.95 x 6.42 | Fireplace Insert, Cathedral Ceiling, Ceiling Fan |
| Dining Main | 2.61 x 3.03 | W/O To Deck, Sliding Doors |
| Kitchen Main | 2.43 x 4.22 | Eat-In Kitchen, Side Door |
| Master 2nd | 3.43 x 4.45 | Laminate, Semi Ensuite, Ceiling Fan |
| 2nd Br 2nd | 2.46 x 4.53 | Laminate, Ceiling Fan |
| 3rd Br 2nd | 3.03 x 3.56 | Laminate, Ceiling Fan |
| Media/Ent 2nd | 3.32 x 4.02 | Broadloom |
| Utility Lower | 6.63 x 7.27 |
| XXXXXXXX | XXX XX, XXXX |
XXXXXX XXX XXXX |
$X,XXX |
| XXX XX, XXXX |
XXXXXX XXX XXXX |
$X,XXX | |
| XXXXXXXX | XXX XX, XXXX |
XXXX XXX XXXX |
$XXX,XXX |
| XXX XX, XXXX |
XXXXXX XXX XXXX |
$XXX,XXX |
| XXXXXXXX XXXXXX | XXX XX, XXXX | $1,700 XXX XXXX |
| XXXXXXXX XXXXXX | XXX XX, XXXX | $1,750 XXX XXXX |
| XXXXXXXX XXXX | XXX XX, XXXX | $623,000 XXX XXXX |
| XXXXXXXX XXXXXX | XXX XX, XXXX | $550,000 XXX XXXX |

Vaughan Willard Public School
Elementary: PublicGlengrove Public School
Elementary: PublicMaple Ridge Public School
Elementary: PublicFrenchman's Bay Public School
Elementary: PublicSt Isaac Jogues Catholic School
Elementary: CatholicWilliam Dunbar Public School
Elementary: PublicÉcole secondaire Ronald-Marion
Secondary: PublicSir Oliver Mowat Collegiate Institute
Secondary: PublicPine Ridge Secondary School
Secondary: PublicDunbarton High School
Secondary: PublicSt Mary Catholic Secondary School
Secondary: CatholicPickering High School
Secondary: Public- 1 bath
- 3 bed
- 2000 sqft
Studi-1974 Valley Farm Road, Pickering, Ontario • L1V 1X8 • Liverpool


