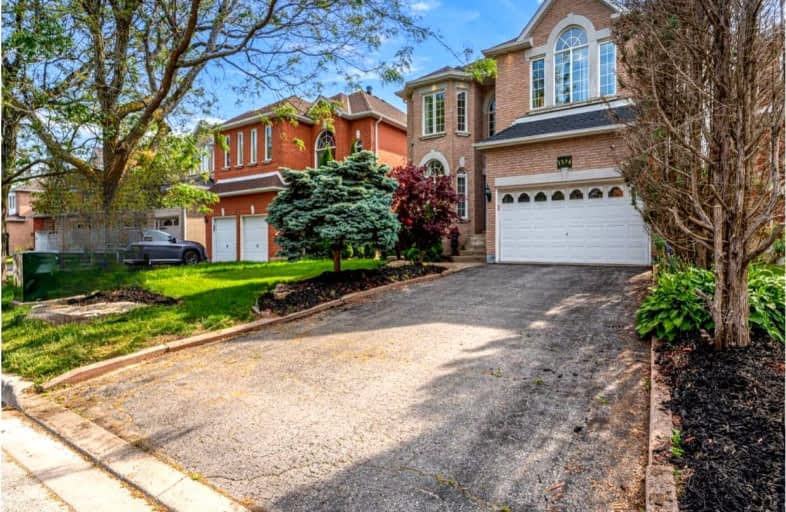Car-Dependent
- Most errands require a car.
36
/100
Some Transit
- Most errands require a car.
31
/100
Somewhat Bikeable
- Most errands require a car.
40
/100

St Monica Catholic School
Elementary: Catholic
1.02 km
Elizabeth B Phin Public School
Elementary: Public
1.12 km
Westcreek Public School
Elementary: Public
0.91 km
Altona Forest Public School
Elementary: Public
0.29 km
Highbush Public School
Elementary: Public
0.53 km
St Elizabeth Seton Catholic School
Elementary: Catholic
0.17 km
École secondaire Ronald-Marion
Secondary: Public
5.78 km
Sir Oliver Mowat Collegiate Institute
Secondary: Public
5.18 km
Pine Ridge Secondary School
Secondary: Public
4.09 km
St John Paul II Catholic Secondary School
Secondary: Catholic
6.65 km
Dunbarton High School
Secondary: Public
1.16 km
St Mary Catholic Secondary School
Secondary: Catholic
1.28 km
-
Adam's Park
2 Rozell Rd, Toronto ON 3.92km -
Boxgrove Community Park
14th Ave. & Boxgrove By-Pass, Markham ON 8.78km -
Milliken Park
5555 Steeles Ave E (btwn McCowan & Middlefield Rd.), Scarborough ON M9L 1S7 11.15km
-
RBC Royal Bank
865 Milner Ave (Morningside), Scarborough ON M1B 5N6 6.03km -
TD Bank Financial Group
15 Westney Rd N (Kingston Rd), Ajax ON L1T 1P4 8.35km -
CIBC
510 Copper Creek Dr (Donald Cousins Parkway), Markham ON L6B 0S1 8.36km



