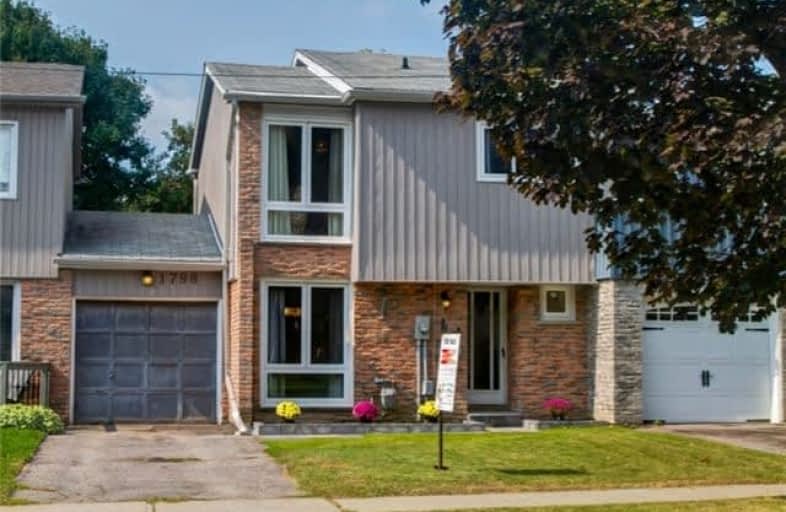Sold on Oct 01, 2018
Note: Property is not currently for sale or for rent.

-
Type: Att/Row/Twnhouse
-
Style: 2-Storey
-
Lot Size: 30 x 115 Feet
-
Age: No Data
-
Taxes: $3,822 per year
-
Days on Site: 11 Days
-
Added: Sep 07, 2019 (1 week on market)
-
Updated:
-
Last Checked: 3 months ago
-
MLS®#: E4253140
-
Listed By: Royal lepage signature realty, brokerage
Lovingly Maintained 3 Bedroom Home With Recent Upgrades And In Move In Condition. Modern Eat In Kitchen With Ss Appliances & Pantry. Hardwood & Laminate Flrs! Spacious Bedrooms With Large Master That Features A Walk In Closet And An Updated Semi Ensuite! Fin Basement With Tv/Play Room And Tons Of Storage Space. Private Lot With Deck And Access To Garage From Backyard. Family Friendly Neighbourhood With Access To Shops, Parks, Schools, Transit And Highways.
Extras
All Window Coverings, Electric Light Fixtures. Ac, Furnace And Hwt All 2012.
Property Details
Facts for 1798 Listowell Crescent, Pickering
Status
Days on Market: 11
Last Status: Sold
Sold Date: Oct 01, 2018
Closed Date: Nov 22, 2018
Expiry Date: Nov 30, 2018
Sold Price: $569,900
Unavailable Date: Oct 01, 2018
Input Date: Sep 20, 2018
Prior LSC: Listing with no contract changes
Property
Status: Sale
Property Type: Att/Row/Twnhouse
Style: 2-Storey
Area: Pickering
Community: Liverpool
Availability Date: Flex
Inside
Bedrooms: 3
Bathrooms: 2
Kitchens: 1
Rooms: 6
Den/Family Room: Yes
Air Conditioning: Central Air
Fireplace: No
Laundry Level: Lower
Washrooms: 2
Building
Basement: Finished
Heat Type: Forced Air
Heat Source: Gas
Exterior: Brick
Exterior: Vinyl Siding
Water Supply: Municipal
Special Designation: Unknown
Parking
Driveway: Private
Garage Spaces: 1
Garage Type: Attached
Covered Parking Spaces: 2
Total Parking Spaces: 3
Fees
Tax Year: 2018
Tax Legal Description: Plan M1037 Pt Lot 284 Now Rp 40R2884 Part 2,9,10
Taxes: $3,822
Land
Cross Street: Glenanna And Dixie
Municipality District: Pickering
Fronting On: West
Pool: None
Sewer: Sewers
Lot Depth: 115 Feet
Lot Frontage: 30 Feet
Rooms
Room details for 1798 Listowell Crescent, Pickering
| Type | Dimensions | Description |
|---|---|---|
| Kitchen Main | 3.68 x 3.90 | Ceramic Floor, Pantry, W/O To Patio |
| Dining Main | 2.62 x 3.30 | Hardwood Floor, W/O To Patio |
| Family Main | 3.30 x 4.60 | Hardwood Floor, Window |
| Master 2nd | 3.94 x 4.04 | Laminate, W/I Closet, Semi Ensuite |
| 2nd Br 2nd | 3.20 x 3.94 | Laminate, Closet, Window |
| 3rd Br 2nd | 2.42 x 3.80 | Laminate, Closet, Window |
| Rec Bsmt | 3.20 x 4.95 | Laminate, Pot Lights |
| XXXXXXXX | XXX XX, XXXX |
XXXX XXX XXXX |
$XXX,XXX |
| XXX XX, XXXX |
XXXXXX XXX XXXX |
$XXX,XXX |
| XXXXXXXX XXXX | XXX XX, XXXX | $569,900 XXX XXXX |
| XXXXXXXX XXXXXX | XXX XX, XXXX | $579,900 XXX XXXX |

Vaughan Willard Public School
Elementary: PublicGlengrove Public School
Elementary: PublicBayview Heights Public School
Elementary: PublicMaple Ridge Public School
Elementary: PublicSt Isaac Jogues Catholic School
Elementary: CatholicWilliam Dunbar Public School
Elementary: PublicÉcole secondaire Ronald-Marion
Secondary: PublicSir Oliver Mowat Collegiate Institute
Secondary: PublicPine Ridge Secondary School
Secondary: PublicDunbarton High School
Secondary: PublicSt Mary Catholic Secondary School
Secondary: CatholicPickering High School
Secondary: Public

