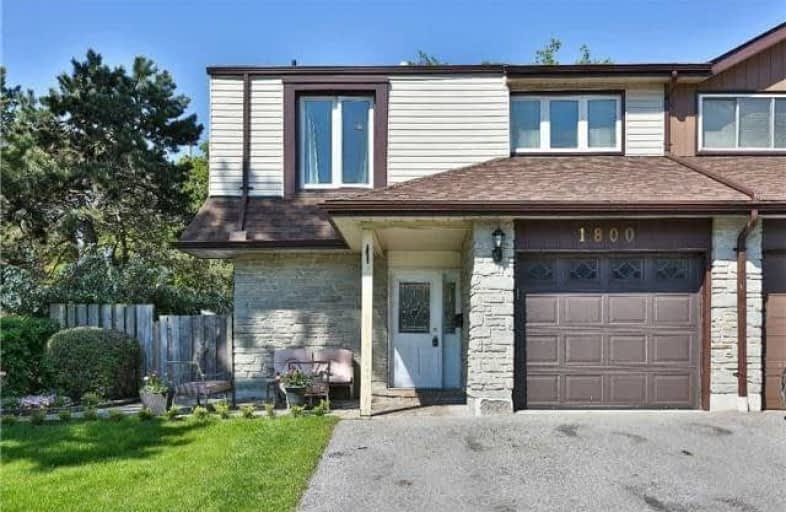Sold on Sep 26, 2017
Note: Property is not currently for sale or for rent.

-
Type: Semi-Detached
-
Style: 2-Storey
-
Size: 1500 sqft
-
Lot Size: 36.37 x 145.79 Feet
-
Age: No Data
-
Taxes: $4,065 per year
-
Days on Site: 34 Days
-
Added: Sep 07, 2019 (1 month on market)
-
Updated:
-
Last Checked: 3 months ago
-
MLS®#: E3906790
-
Listed By: Re/max first realty ltd., brokerage
Fantastic Semi-Detached Pickering Home Siding Onto Park! This Well Kept 4 Bedroom Home Shows Pride Of Ownership Throughout. Open Concept Floor Plan With Four Generous Bedrooms. Perfect Location For The Family, Siding Onto The Ideal Playground And Park, Walking Distance To Schools, Transit And Just A Minute To 401!
Extras
Existing Fridge, Stove, Washer, Dryer, Built In Dishwasher, Gas Burner And Related Equipment, Central Air Conditioning Unit, Electrical Light Fixtures, Window Coverings.
Property Details
Facts for 1800 Shadybrook Drive, Pickering
Status
Days on Market: 34
Last Status: Sold
Sold Date: Sep 26, 2017
Closed Date: Nov 21, 2017
Expiry Date: Dec 31, 2017
Sold Price: $570,000
Unavailable Date: Sep 26, 2017
Input Date: Aug 23, 2017
Property
Status: Sale
Property Type: Semi-Detached
Style: 2-Storey
Size (sq ft): 1500
Area: Pickering
Community: Amberlea
Availability Date: Tba
Inside
Bedrooms: 4
Bathrooms: 2
Kitchens: 1
Rooms: 7
Den/Family Room: No
Air Conditioning: Central Air
Fireplace: No
Central Vacuum: N
Washrooms: 2
Building
Basement: Finished
Heat Type: Forced Air
Heat Source: Gas
Exterior: Stone
Exterior: Vinyl Siding
Water Supply: Municipal
Special Designation: Unknown
Parking
Driveway: Private
Garage Spaces: 1
Garage Type: Attached
Covered Parking Spaces: 2
Total Parking Spaces: 3
Fees
Tax Year: 2017
Tax Legal Description: Plan M1057 Pt Lot 25 Now Rp 40 R3307 Part 4
Taxes: $4,065
Highlights
Feature: Fenced Yard
Feature: Park
Feature: Public Transit
Feature: School
Land
Cross Street: Whites And Sheppard
Municipality District: Pickering
Fronting On: West
Pool: None
Sewer: Sewers
Lot Depth: 145.79 Feet
Lot Frontage: 36.37 Feet
Additional Media
- Virtual Tour: http://idx.imprev.net/03782F07/99/88099/5774476/
Rooms
Room details for 1800 Shadybrook Drive, Pickering
| Type | Dimensions | Description |
|---|---|---|
| Living Main | 4.06 x 4.69 | Hardwood Floor, W/O To Yard, Open Concept |
| Dining Main | 2.90 x 3.28 | Hardwood Floor, Open Concept |
| Kitchen Main | 2.90 x 2.38 | Ceramic Floor, Breakfast Bar, W/O To Patio |
| Master 2nd | 2.87 x 4.51 | Laminate, Closet |
| 2nd Br 2nd | 3.91 x 3.47 | Broadloom, Double Closet |
| 3rd Br 2nd | 3.55 x 3.70 | Broadloom, Double Closet |
| 4th Br 2nd | 2.86 x 3.11 | Broadloom, Double Closet |
| Rec Bsmt | 4.27 x 5.90 | Laminate |
| XXXXXXXX | XXX XX, XXXX |
XXXX XXX XXXX |
$XXX,XXX |
| XXX XX, XXXX |
XXXXXX XXX XXXX |
$XXX,XXX | |
| XXXXXXXX | XXX XX, XXXX |
XXXXXXX XXX XXXX |
|
| XXX XX, XXXX |
XXXXXX XXX XXXX |
$XXX,XXX | |
| XXXXXXXX | XXX XX, XXXX |
XXXXXXX XXX XXXX |
|
| XXX XX, XXXX |
XXXXXX XXX XXXX |
$XXX,XXX |
| XXXXXXXX XXXX | XXX XX, XXXX | $570,000 XXX XXXX |
| XXXXXXXX XXXXXX | XXX XX, XXXX | $599,900 XXX XXXX |
| XXXXXXXX XXXXXXX | XXX XX, XXXX | XXX XXXX |
| XXXXXXXX XXXXXX | XXX XX, XXXX | $624,900 XXX XXXX |
| XXXXXXXX XXXXXXX | XXX XX, XXXX | XXX XXXX |
| XXXXXXXX XXXXXX | XXX XX, XXXX | $634,900 XXX XXXX |

Fairport Beach Public School
Elementary: PublicFr Fenelon Catholic School
Elementary: CatholicAltona Forest Public School
Elementary: PublicGandatsetiagon Public School
Elementary: PublicHighbush Public School
Elementary: PublicSt Elizabeth Seton Catholic School
Elementary: CatholicÉcole secondaire Ronald-Marion
Secondary: PublicSir Oliver Mowat Collegiate Institute
Secondary: PublicPine Ridge Secondary School
Secondary: PublicDunbarton High School
Secondary: PublicSt Mary Catholic Secondary School
Secondary: CatholicPickering High School
Secondary: Public- 1 bath
- 4 bed
431 Sheppard Avenue, Pickering, Ontario • L1V 1E7 • Woodlands
- 2 bath
- 4 bed
906 Marinet Crescent, Pickering, Ontario • L1W 2M1 • West Shore




