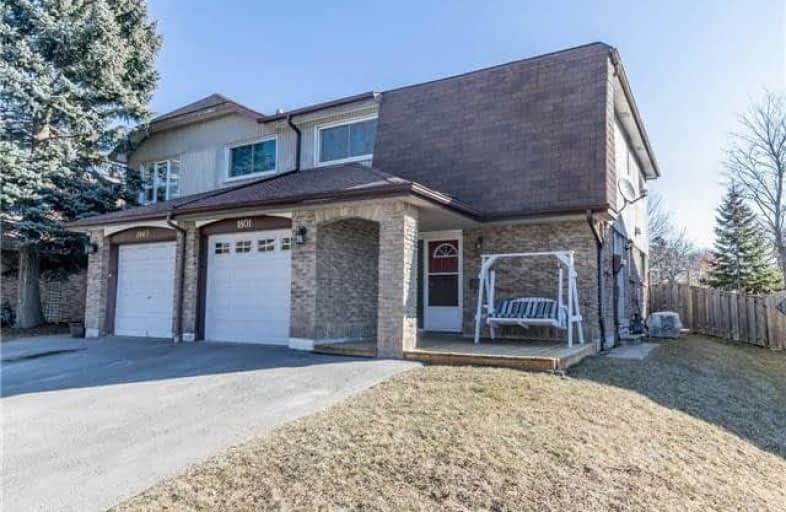Sold on Mar 24, 2018
Note: Property is not currently for sale or for rent.

-
Type: Semi-Detached
-
Style: 2-Storey
-
Lot Size: 34.33 x 117.74 Feet
-
Age: 31-50 years
-
Taxes: $4,084 per year
-
Days on Site: 3 Days
-
Added: Sep 07, 2019 (3 days on market)
-
Updated:
-
Last Checked: 3 months ago
-
MLS®#: E4073812
-
Listed By: Re/max all-stars realty inc., brokerage
Bright Spacious 4 Bdrm Semi-Detached Well Maintained Open Concept Home On Quiet Child Friendly Crescent In Desirable "Amberlea" Community*Premium Fenced Backyard W Fairly New Wood Deck*Lovely Large Yard*Updated & Upgraded Interior*Amazing Chef's Kitchen* Cupboards Galoure*Gleaming Hardwood Floors*Mbr Hosts Custom Built/In Cupboards & Organizers*High & Dry Basement Freshly Painted*New Sliding Glass Doors Ordered For Lr*Amazing Family Home* Just Move In & Enjoy
Extras
Gb&B*Cac*Refrigerator*Stove*B/I Dishwasher*Washer & Dryer*Garage Door Opener & Control*Keyless Entry*All Window Treatments*All Elf's*Chandelier*Ceramic Backsplash*Hardwood Floors*Ceiling Fan In Master*Most Windows Been Replaced*H2O Tank (O)
Property Details
Facts for 1801 Shadybrook Drive, Pickering
Status
Days on Market: 3
Last Status: Sold
Sold Date: Mar 24, 2018
Closed Date: Jun 12, 2018
Expiry Date: Jul 31, 2018
Sold Price: $577,000
Unavailable Date: Mar 24, 2018
Input Date: Mar 21, 2018
Prior LSC: Listing with no contract changes
Property
Status: Sale
Property Type: Semi-Detached
Style: 2-Storey
Age: 31-50
Area: Pickering
Community: Amberlea
Availability Date: 60 Days/Tba
Inside
Bedrooms: 4
Bathrooms: 2
Kitchens: 1
Rooms: 7
Den/Family Room: No
Air Conditioning: Central Air
Fireplace: No
Laundry Level: Lower
Central Vacuum: N
Washrooms: 2
Utilities
Electricity: Yes
Gas: Yes
Cable: Yes
Telephone: Yes
Building
Basement: Unfinished
Heat Type: Forced Air
Heat Source: Gas
Exterior: Brick
Energy Certificate: N
Water Supply: Municipal
Special Designation: Unknown
Other Structures: Garden Shed
Parking
Driveway: Private
Garage Spaces: 1
Garage Type: Built-In
Covered Parking Spaces: 2
Total Parking Spaces: 3
Fees
Tax Year: 2017
Tax Legal Description: Pt Lt 100, Pl M1057, Pt 2, Rp 40R2832
Taxes: $4,084
Highlights
Feature: Fenced Yard
Feature: Level
Feature: Park
Feature: Public Transit
Feature: Rec Centre
Feature: School
Land
Cross Street: Whites Rd & Sheppard
Municipality District: Pickering
Fronting On: East
Parcel Number: 263530107
Pool: None
Sewer: Sewers
Lot Depth: 117.74 Feet
Lot Frontage: 34.33 Feet
Zoning: Single Family Re
Additional Media
- Virtual Tour: http://wylieford.homelistingtours.com/listing2/1801-shadybrook-drive
Rooms
Room details for 1801 Shadybrook Drive, Pickering
| Type | Dimensions | Description |
|---|---|---|
| Kitchen Main | 2.72 x 4.62 | Modern Kitchen, Renovated, Custom Backsplash |
| Dining Main | 2.87 x 3.27 | Hardwood Floor, Wainscoting, Picture Window |
| Living Main | 4.00 x 5.10 | Combined W/Dining, W/O To Deck, Hardwood Floor |
| Master 2nd | 3.76 x 4.04 | Double Closet, Closet Organizers, Ceiling Fan |
| 2nd Br 2nd | 3.32 x 4.11 | Broadloom, Closet |
| 3rd Br 2nd | 2.84 x 4.57 | Broadloom, Closet |
| 4th Br 2nd | 3.01 x 3.12 | Broadloom, Closet |
| XXXXXXXX | XXX XX, XXXX |
XXXX XXX XXXX |
$XXX,XXX |
| XXX XX, XXXX |
XXXXXX XXX XXXX |
$XXX,XXX |
| XXXXXXXX XXXX | XXX XX, XXXX | $577,000 XXX XXXX |
| XXXXXXXX XXXXXX | XXX XX, XXXX | $588,800 XXX XXXX |

Fairport Beach Public School
Elementary: PublicFr Fenelon Catholic School
Elementary: CatholicAltona Forest Public School
Elementary: PublicGandatsetiagon Public School
Elementary: PublicHighbush Public School
Elementary: PublicSt Elizabeth Seton Catholic School
Elementary: CatholicÉcole secondaire Ronald-Marion
Secondary: PublicSir Oliver Mowat Collegiate Institute
Secondary: PublicPine Ridge Secondary School
Secondary: PublicDunbarton High School
Secondary: PublicSt Mary Catholic Secondary School
Secondary: CatholicPickering High School
Secondary: Public- 2 bath
- 4 bed
906 Marinet Crescent, Pickering, Ontario • L1W 2M1 • West Shore



