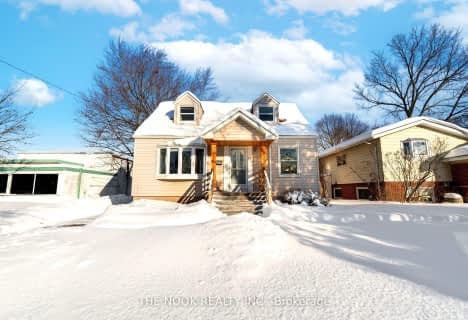
École élémentaire École intermédiaire Ronald-Marion
Elementary: Public
1.97 km
École élémentaire Ronald-Marion
Elementary: Public
1.91 km
Eagle Ridge Public School
Elementary: Public
1.97 km
St Wilfrid Catholic School
Elementary: Catholic
1.29 km
Alexander Graham Bell Public School
Elementary: Public
2.12 km
Valley Farm Public School
Elementary: Public
2.22 km
École secondaire Ronald-Marion
Secondary: Public
1.91 km
Notre Dame Catholic Secondary School
Secondary: Catholic
4.27 km
Pine Ridge Secondary School
Secondary: Public
3.16 km
St Mary Catholic Secondary School
Secondary: Catholic
5.86 km
J Clarke Richardson Collegiate
Secondary: Public
4.33 km
Pickering High School
Secondary: Public
2.91 km





