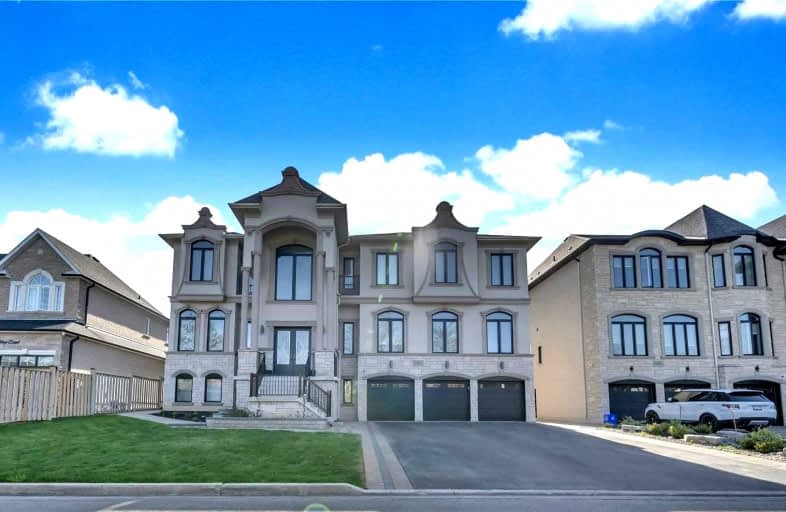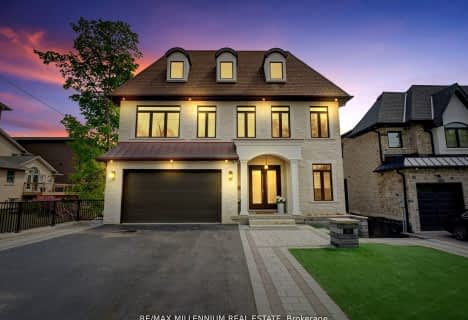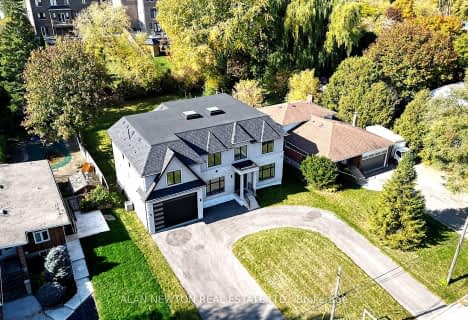Sold on Aug 22, 2022
Note: Property is not currently for sale or for rent.

-
Type: Detached
-
Style: 2-Storey
-
Size: 5000 sqft
-
Lot Size: 74.77 x 125.12 Feet
-
Age: 0-5 years
-
Taxes: $21,147 per year
-
Days on Site: 11 Days
-
Added: Aug 11, 2022 (1 week on market)
-
Updated:
-
Last Checked: 2 months ago
-
MLS®#: E5729163
-
Listed By: Done deal realty inc., brokerage
Opportunity Knocks To Own This Spectacular Mansion In Pickering's Most Exclusive Neighborhood. A Stunning Custom-Built Home With A Grand Entrance Leading To Jaw Dropping Living Space With Soaring Ceilings And Grand Circular Staircase. Sun Drenched Family Area With Gas Fireplace And French Doors, Formal Dining, Main Gourmet & Spice Kitchen With Large Center Island And Top-Of-The Line B/I Ss Appliances, A Glassed-In Very Cozy B/F Sitting Area Encompassing Views. Over 6800 Sqft Of Lavish Living Space, Features 5 Br, 8 Wr, Including An Elegant Master Suite With A Spa Like Ensuite & Huge W/I His & Her Closets. Remarkable Finishes Include Modern Custom Chandeliers, Oversize Spa Showers, Crown Molding, Waffle Ceilings And Wainscoting Throughout. This House Has 3 High Ceiling Car Garage, A Large Driveway That Fits 12 Cars. Be Surprised To Know This Features A 2 Br Legal Basement With Sep Side Entrance & An Additional 2 Br Bsmnt With A Well Equipped Gym And Sauna
Extras
Parisian Stone Facade, 20' Ceilings, Control4 Smart Home, Jenn Air Appliances. Window Covers, Cameras & If You're Looking For A One-Of-A-Kind Home In A Beautiful Setting, Don't Miss Out. Tarion Warranty. Ex: Gzebo, Water Softener & Purifier
Property Details
Facts for 1805 Grayabbey Court, Pickering
Status
Days on Market: 11
Last Status: Sold
Sold Date: Aug 22, 2022
Closed Date: Jun 28, 2023
Expiry Date: Oct 31, 2022
Sold Price: $3,495,000
Unavailable Date: Aug 22, 2022
Input Date: Aug 11, 2022
Prior LSC: Listing with no contract changes
Property
Status: Sale
Property Type: Detached
Style: 2-Storey
Size (sq ft): 5000
Age: 0-5
Area: Pickering
Community: Dunbarton
Availability Date: Flexible
Inside
Bedrooms: 5
Bedrooms Plus: 4
Bathrooms: 8
Kitchens: 1
Kitchens Plus: 3
Rooms: 17
Den/Family Room: Yes
Air Conditioning: Central Air
Fireplace: Yes
Laundry Level: Upper
Central Vacuum: Y
Washrooms: 8
Building
Basement: Apartment
Basement 2: Sep Entrance
Heat Type: Forced Air
Heat Source: Gas
Exterior: Brick
Exterior: Stucco/Plaster
Elevator: N
UFFI: No
Water Supply: Municipal
Special Designation: Unknown
Parking
Driveway: Private
Garage Spaces: 3
Garage Type: Attached
Covered Parking Spaces: 12
Total Parking Spaces: 15
Fees
Tax Year: 2021
Tax Legal Description: Part Lt 72 Rcp 1041 ; Being Part 4 On Plan 40R-292
Taxes: $21,147
Highlights
Feature: Fenced Yard
Land
Cross Street: Finch & Fairport
Municipality District: Pickering
Fronting On: West
Pool: None
Sewer: Sewers
Lot Depth: 125.12 Feet
Lot Frontage: 74.77 Feet
Lot Irregularities: Irregular
Zoning: Residential
Rooms
Room details for 1805 Grayabbey Court, Pickering
| Type | Dimensions | Description |
|---|---|---|
| Living Main | 4.29 x 4.57 | Hardwood Floor, Coffered Ceiling, Wainscoting |
| Dining Main | 3.96 x 5.18 | Hardwood Floor, Coffered Ceiling, Wainscoting |
| Family Main | 4.57 x 5.48 | Hardwood Floor, Electric Fireplace, W/O To Patio |
| Kitchen Main | 4.57 x 7.19 | B/I Appliances, Centre Island, Granite Counter |
| Office Main | 3.35 x 4.08 | Hardwood Floor, Crown Moulding |
| Den Main | 2.74 x 4.08 | Hardwood Floor, Crown Moulding |
| Br Main | 4.57 x 5.94 | 3 Pc Ensuite, His/Hers Closets, Wainscoting |
| Prim Bdrm 2nd | 5.18 x 5.60 | 5 Pc Ensuite, His/Hers Closets, Wainscoting |
| 2nd Br 2nd | 4.60 x 4.99 | 5 Pc Ensuite, W/I Closet, Wainscoting |
| 3rd Br 2nd | 4.63 x 4.75 | 3 Pc Ensuite, W/I Closet, Wainscoting |
| 4th Br 2nd | 4.57 x 4.99 | 3 Pc Ensuite, W/I Closet, Wainscoting |
| Exercise Lower | 1.52 x 2.37 |
| XXXXXXXX | XXX XX, XXXX |
XXXX XXX XXXX |
$X,XXX,XXX |
| XXX XX, XXXX |
XXXXXX XXX XXXX |
$X,XXX,XXX | |
| XXXXXXXX | XXX XX, XXXX |
XXXXXXX XXX XXXX |
|
| XXX XX, XXXX |
XXXXXX XXX XXXX |
$X,XXX,XXX | |
| XXXXXXXX | XXX XX, XXXX |
XXXXXXX XXX XXXX |
|
| XXX XX, XXXX |
XXXXXX XXX XXXX |
$X,XXX,XXX | |
| XXXXXXXX | XXX XX, XXXX |
XXXXXXX XXX XXXX |
|
| XXX XX, XXXX |
XXXXXX XXX XXXX |
$X,XXX,XXX | |
| XXXXXXXX | XXX XX, XXXX |
XXXXXXX XXX XXXX |
|
| XXX XX, XXXX |
XXXXXX XXX XXXX |
$X,XXX,XXX |
| XXXXXXXX XXXX | XXX XX, XXXX | $3,495,000 XXX XXXX |
| XXXXXXXX XXXXXX | XXX XX, XXXX | $3,599,990 XXX XXXX |
| XXXXXXXX XXXXXXX | XXX XX, XXXX | XXX XXXX |
| XXXXXXXX XXXXXX | XXX XX, XXXX | $3,599,990 XXX XXXX |
| XXXXXXXX XXXXXXX | XXX XX, XXXX | XXX XXXX |
| XXXXXXXX XXXXXX | XXX XX, XXXX | $3,599,990 XXX XXXX |
| XXXXXXXX XXXXXXX | XXX XX, XXXX | XXX XXXX |
| XXXXXXXX XXXXXX | XXX XX, XXXX | $3,649,999 XXX XXXX |
| XXXXXXXX XXXXXXX | XXX XX, XXXX | XXX XXXX |
| XXXXXXXX XXXXXX | XXX XX, XXXX | $3,800,000 XXX XXXX |

Vaughan Willard Public School
Elementary: PublicGandatsetiagon Public School
Elementary: PublicHighbush Public School
Elementary: PublicSt Isaac Jogues Catholic School
Elementary: CatholicWilliam Dunbar Public School
Elementary: PublicSt Elizabeth Seton Catholic School
Elementary: CatholicÉcole secondaire Ronald-Marion
Secondary: PublicSir Oliver Mowat Collegiate Institute
Secondary: PublicPine Ridge Secondary School
Secondary: PublicDunbarton High School
Secondary: PublicSt Mary Catholic Secondary School
Secondary: CatholicPickering High School
Secondary: Public- 6 bath
- 5 bed
- 5000 sqft
415 Sheppard Avenue, Pickering, Ontario • L1V 1E6 • Woodlands
- 9 bath
- 5 bed
- 5000 sqft
1750 Fairport Road, Pickering, Ontario • L1V 1S8 • Dunbarton
- 6 bath
- 5 bed
- 5000 sqft
646 Annland Street, Pickering, Ontario • L1W 1B1 • Bay Ridges





