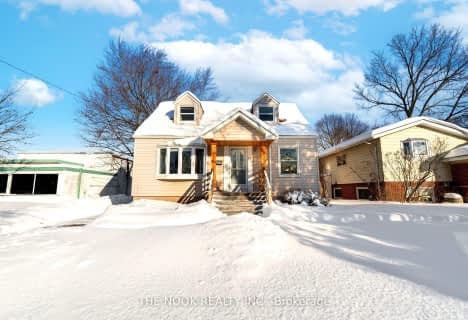
École élémentaire École intermédiaire Ronald-Marion
Elementary: Public
1.96 km
École élémentaire Ronald-Marion
Elementary: Public
1.90 km
Eagle Ridge Public School
Elementary: Public
1.98 km
St Wilfrid Catholic School
Elementary: Catholic
1.28 km
Alexander Graham Bell Public School
Elementary: Public
2.16 km
Valley Farm Public School
Elementary: Public
2.19 km
École secondaire Ronald-Marion
Secondary: Public
1.90 km
Notre Dame Catholic Secondary School
Secondary: Catholic
4.32 km
Pine Ridge Secondary School
Secondary: Public
3.12 km
St Mary Catholic Secondary School
Secondary: Catholic
5.82 km
J Clarke Richardson Collegiate
Secondary: Public
4.38 km
Pickering High School
Secondary: Public
2.93 km







