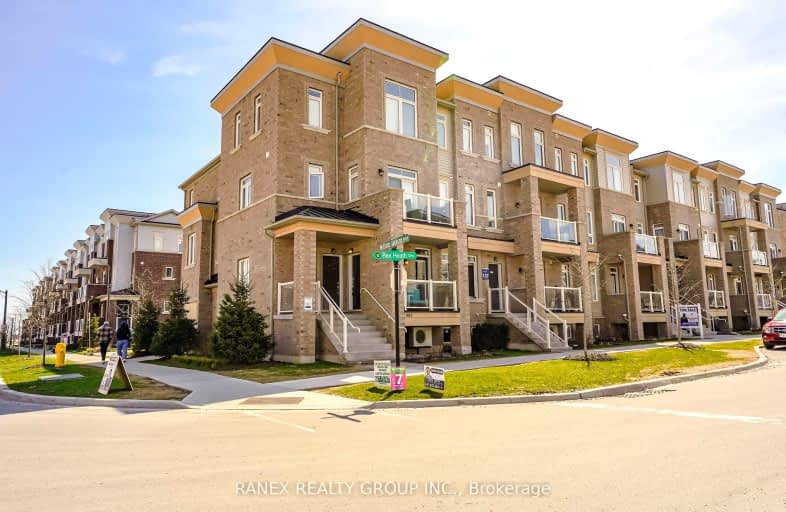
École élémentaire École intermédiaire Ronald-Marion
Elementary: PublicÉcole élémentaire Ronald-Marion
Elementary: PublicEagle Ridge Public School
Elementary: PublicSt Wilfrid Catholic School
Elementary: CatholicAlexander Graham Bell Public School
Elementary: PublicValley Farm Public School
Elementary: PublicÉcole secondaire Ronald-Marion
Secondary: PublicNotre Dame Catholic Secondary School
Secondary: CatholicPine Ridge Secondary School
Secondary: PublicSt Mary Catholic Secondary School
Secondary: CatholicJ Clarke Richardson Collegiate
Secondary: PublicPickering High School
Secondary: Public-
Creekside Park
2545 William Jackson Dr (At Liatris Dr.), Pickering ON L1X 0C3 0.21km -
Amberlea Park
ON 6.93km -
Rotary Park
Ajax ON L1S 1L3 7.9km
-
RBC Royal Bank
2 Harwood Ave S (Hwy 2), Ajax ON L1S 7L8 5.25km -
RBC Royal Bank
320 Harwood Ave S (Hardwood And Bayly), Ajax ON L1S 2J1 6.66km -
TD Bank Financial Group
404 Dundas St W, Whitby ON L1N 2M7 11.14km
- 3 bath
- 2 bed
- 900 sqft
406-1711 Pure Springs Boulevard, Pickering, Ontario • L1X 0E5 • Duffin Heights
- 3 bath
- 3 bed
- 1400 sqft
904-1655 Palmer's Sawmill Road, Pickering, Ontario • L1X 0H6 • Duffin Heights
- 2 bath
- 2 bed
- 900 sqft
1302-2635 William Jackson Drive, Pickering, Ontario • L1X 0L2 • Duffin Heights
- 3 bath
- 2 bed
- 900 sqft
329-1695 Dersan Street, Pickering, Ontario • L1V 2P8 • Duffin Heights
- 3 bath
- 2 bed
- 900 sqft
221-1695 Dersan Street, Pickering, Ontario • L1X 0E3 • Duffin Heights
- 3 bath
- 2 bed
- 1000 sqft
112-1711 Pure Springs Boulevard, Pickering, Ontario • L1X 0E3 • Duffin Heights
- 3 bath
- 2 bed
- 1200 sqft
309-1711 Pure Spring Boulevard, Pickering, Ontario • L1X 0C3 • Duffin Heights
- 3 bath
- 3 bed
- 1600 sqft
104-1034 Reflection Place, Pickering, Ontario • L1X 0L1 • Rural Pickering
- 3 bath
- 2 bed
- 900 sqft
309-1695 Dersan Street, Pickering, Ontario • L1X 0S9 • Duffin Heights
- 3 bath
- 2 bed
- 900 sqft
313-1695 Dersan Street, Pickering, Ontario • L1V 2P8 • Duffin Heights














