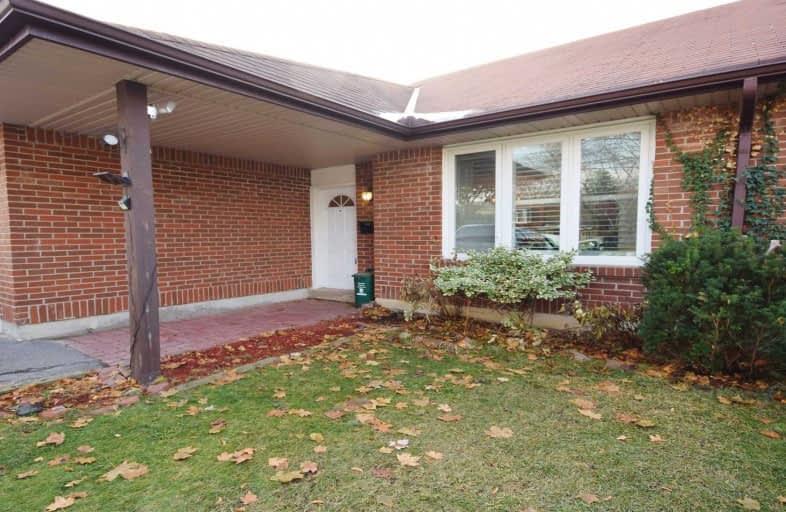
Fairport Beach Public School
Elementary: Public
1.44 km
Fr Fenelon Catholic School
Elementary: Catholic
1.16 km
Altona Forest Public School
Elementary: Public
1.22 km
Gandatsetiagon Public School
Elementary: Public
1.37 km
Highbush Public School
Elementary: Public
0.75 km
St Elizabeth Seton Catholic School
Elementary: Catholic
1.12 km
École secondaire Ronald-Marion
Secondary: Public
5.06 km
Sir Oliver Mowat Collegiate Institute
Secondary: Public
5.41 km
Pine Ridge Secondary School
Secondary: Public
3.46 km
Dunbarton High School
Secondary: Public
0.38 km
St Mary Catholic Secondary School
Secondary: Catholic
1.26 km
Pickering High School
Secondary: Public
6.05 km




