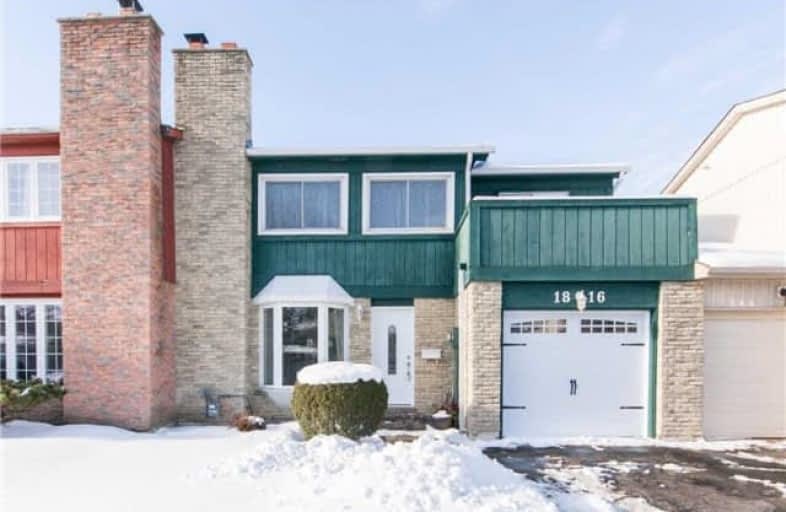Sold on Apr 05, 2018
Note: Property is not currently for sale or for rent.

-
Type: Att/Row/Twnhouse
-
Style: 2-Storey
-
Lot Size: 30 x 110 Feet
-
Age: No Data
-
Taxes: $3,706 per year
-
Days on Site: 35 Days
-
Added: Sep 07, 2019 (1 month on market)
-
Updated:
-
Last Checked: 3 months ago
-
MLS®#: E4053030
-
Listed By: Re/max hallmark first group realty ltd., brokerage
Look No Further! Beautifully Upgraded & Located In The Desirable Glendale Community, Enjoy A Sun Drenched Main Floor Layout W/Updated Kitchen, Custom Backsplash & Plenty Of Storage. Formal Dining Room Boasts Hardwood Floors & W/O To Private Backyard. Living Rm W/Brick Fireplace & Beautiful Bay Window. Large Master W/Wall To Wall Closets & W/O To Balcony. 3 Additional Spacious Bedrooms & Finished Basement W/Potlights & Updated Flooring!
Extras
Electrical Panel (17), Furnace & C.Air (15), Front Walkway (17), Eaves (15), Front Door & Garage Door (17). Located In Convenient Pickering Neighbourhood Close To Schools, Shopping, Parks, Transit & Hwy 401 - Perfect For Commuting!
Property Details
Facts for 1816 Walnut Lane, Pickering
Status
Days on Market: 35
Last Status: Sold
Sold Date: Apr 05, 2018
Closed Date: Jul 31, 2018
Expiry Date: May 31, 2018
Sold Price: $573,600
Unavailable Date: Apr 05, 2018
Input Date: Feb 28, 2018
Property
Status: Sale
Property Type: Att/Row/Twnhouse
Style: 2-Storey
Area: Pickering
Community: Liverpool
Availability Date: Tbd
Inside
Bedrooms: 4
Bathrooms: 2
Kitchens: 1
Rooms: 7
Den/Family Room: No
Air Conditioning: Central Air
Fireplace: Yes
Washrooms: 2
Building
Basement: Finished
Heat Type: Forced Air
Heat Source: Gas
Exterior: Brick
Exterior: Wood
Water Supply: Municipal
Special Designation: Unknown
Parking
Driveway: Private
Garage Spaces: 1
Garage Type: Attached
Covered Parking Spaces: 2
Total Parking Spaces: 3
Fees
Tax Year: 2017
Tax Legal Description: Plan M1037 Pt Lot 233 Now Rp 40R2746 Part 3,9
Taxes: $3,706
Land
Cross Street: Glenanna & Dixie
Municipality District: Pickering
Fronting On: West
Pool: None
Sewer: Sewers
Lot Depth: 110 Feet
Lot Frontage: 30 Feet
Additional Media
- Virtual Tour: https://tours.homesinfocus.ca/934719?idx=1
Rooms
Room details for 1816 Walnut Lane, Pickering
| Type | Dimensions | Description |
|---|---|---|
| Living Main | 3.61 x 9.96 | Bay Window, Sunken Room, Hardwood Floor |
| Dining Main | 3.17 x 2.67 | Formal Rm, W/O To Yard, Hardwood Floor |
| Kitchen Main | 3.96 x 2.43 | Eat-In Kitchen, Side Door, Laminate |
| Master Upper | 4.67 x 3.48 | W/O To Balcony, W/W Closet, Laminate |
| 2nd Br Upper | 3.68 x 3.07 | Window, Closet, Laminate |
| 3rd Br Upper | 2.74 x 3.35 | Window, Closet, Laminate |
| 4th Br Upper | 4.57 x 3.05 | Window, Laminate |
| Rec Lower | 4.78 x 4.60 | Pot Lights, Open Concept, Laminate |
| XXXXXXXX | XXX XX, XXXX |
XXXX XXX XXXX |
$XXX,XXX |
| XXX XX, XXXX |
XXXXXX XXX XXXX |
$XXX,XXX | |
| XXXXXXXX | XXX XX, XXXX |
XXXXXXX XXX XXXX |
|
| XXX XX, XXXX |
XXXXXX XXX XXXX |
$XXX,XXX |
| XXXXXXXX XXXX | XXX XX, XXXX | $573,600 XXX XXXX |
| XXXXXXXX XXXXXX | XXX XX, XXXX | $589,898 XXX XXXX |
| XXXXXXXX XXXXXXX | XXX XX, XXXX | XXX XXXX |
| XXXXXXXX XXXXXX | XXX XX, XXXX | $589,898 XXX XXXX |

Vaughan Willard Public School
Elementary: PublicGlengrove Public School
Elementary: PublicGandatsetiagon Public School
Elementary: PublicMaple Ridge Public School
Elementary: PublicSt Isaac Jogues Catholic School
Elementary: CatholicWilliam Dunbar Public School
Elementary: PublicÉcole secondaire Ronald-Marion
Secondary: PublicSir Oliver Mowat Collegiate Institute
Secondary: PublicPine Ridge Secondary School
Secondary: PublicDunbarton High School
Secondary: PublicSt Mary Catholic Secondary School
Secondary: CatholicPickering High School
Secondary: Public

