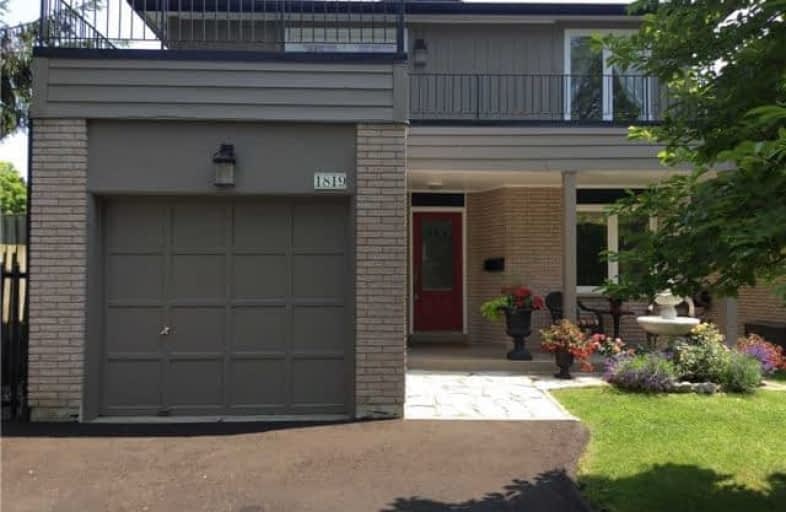Sold on Oct 28, 2017
Note: Property is not currently for sale or for rent.

-
Type: Detached
-
Style: 2-Storey
-
Lot Size: 34.58 x 117.74 Feet
-
Age: No Data
-
Taxes: $4,545 per year
-
Days on Site: 31 Days
-
Added: Sep 07, 2019 (1 month on market)
-
Updated:
-
Last Checked: 2 months ago
-
MLS®#: E3939970
-
Listed By: Century 21 percy fulton ltd., brokerage
$7K Rebate To Buyer On Closing!! Beautiful 4-Bedroom Home In Demand Amberlea / Move-In Ready / 2 Fireplaces / Hardwood Floors / Master Bedroom Retreat With W/O To Large Rooftop Patio / Access To Garage / Front Porch Water Fountain / Backyard Oasis With Inground Pool / New Driveway & Roof'17 / 200 Amp Electrical Upgrade'16 / A/C'17 / Mostly Newer Windows & Doors / Close To Shopping, Schools, Transit, Go Train & 401 / A Pleasure To See!
Extras
Fridge, Stove, B/I Dishwasher, Wine Fridge, Washer, Dryer, All Electric Light Fixtures, All Window Coverings, Central Vac, Pool & Equipment (New Pool Pump).
Property Details
Facts for 1819 Shadybrook Drive, Pickering
Status
Days on Market: 31
Last Status: Sold
Sold Date: Oct 28, 2017
Closed Date: Jan 08, 2018
Expiry Date: Dec 31, 2017
Sold Price: $680,000
Unavailable Date: Oct 28, 2017
Input Date: Sep 27, 2017
Property
Status: Sale
Property Type: Detached
Style: 2-Storey
Area: Pickering
Community: Amberlea
Availability Date: 90/Tba
Inside
Bedrooms: 4
Bathrooms: 3
Kitchens: 1
Rooms: 8
Den/Family Room: Yes
Air Conditioning: Central Air
Fireplace: Yes
Washrooms: 3
Building
Basement: Finished
Heat Type: Forced Air
Heat Source: Gas
Exterior: Brick
Water Supply: Municipal
Special Designation: Unknown
Parking
Driveway: Pvt Double
Garage Spaces: 1
Garage Type: Attached
Covered Parking Spaces: 2
Total Parking Spaces: 3
Fees
Tax Year: 2017
Tax Legal Description: Plan M1057 Pt Lot 104 Now Rp40R3084
Taxes: $4,545
Land
Cross Street: Whites Rd, N Of Hwy
Municipality District: Pickering
Fronting On: East
Pool: Inground
Sewer: Sewers
Lot Depth: 117.74 Feet
Lot Frontage: 34.58 Feet
Additional Media
- Virtual Tour: http://www.1819shadybrook.com/unbranded/
Rooms
Room details for 1819 Shadybrook Drive, Pickering
| Type | Dimensions | Description |
|---|---|---|
| Living Main | 3.90 x 5.25 | Hardwood Floor, Fireplace, W/O To Pool |
| Dining Main | 3.30 x 3.35 | Hardwood Floor, Open Concept |
| Kitchen Main | 3.25 x 3.65 | Ceramic Floor, Window |
| Family 2nd | 2.65 x 3.20 | Hardwood Floor, Picture Window |
| Master 2nd | 3.35 x 4.10 | Laminate, 2 Pc Ensuite, W/O To Patio |
| 2nd Br 2nd | 3.05 x 3.35 | Laminate, Closet |
| 3rd Br 2nd | 2.75 x 4.27 | Laminate, Closet |
| 4th Br 2nd | 2.82 x 3.05 | Laminate, Closet |
| Rec Bsmt | 7.32 x 7.62 | L-Shaped Room, Open Concept, Fireplace |
| XXXXXXXX | XXX XX, XXXX |
XXXX XXX XXXX |
$XXX,XXX |
| XXX XX, XXXX |
XXXXXX XXX XXXX |
$XXX,XXX | |
| XXXXXXXX | XXX XX, XXXX |
XXXXXXX XXX XXXX |
|
| XXX XX, XXXX |
XXXXXX XXX XXXX |
$XXX,XXX | |
| XXXXXXXX | XXX XX, XXXX |
XXXXXXX XXX XXXX |
|
| XXX XX, XXXX |
XXXXXX XXX XXXX |
$XXX,XXX | |
| XXXXXXXX | XXX XX, XXXX |
XXXXXXX XXX XXXX |
|
| XXX XX, XXXX |
XXXXXX XXX XXXX |
$XXX,XXX |
| XXXXXXXX XXXX | XXX XX, XXXX | $680,000 XXX XXXX |
| XXXXXXXX XXXXXX | XXX XX, XXXX | $685,000 XXX XXXX |
| XXXXXXXX XXXXXXX | XXX XX, XXXX | XXX XXXX |
| XXXXXXXX XXXXXX | XXX XX, XXXX | $698,000 XXX XXXX |
| XXXXXXXX XXXXXXX | XXX XX, XXXX | XXX XXXX |
| XXXXXXXX XXXXXX | XXX XX, XXXX | $698,000 XXX XXXX |
| XXXXXXXX XXXXXXX | XXX XX, XXXX | XXX XXXX |
| XXXXXXXX XXXXXX | XXX XX, XXXX | $749,900 XXX XXXX |

Fairport Beach Public School
Elementary: PublicFr Fenelon Catholic School
Elementary: CatholicAltona Forest Public School
Elementary: PublicGandatsetiagon Public School
Elementary: PublicHighbush Public School
Elementary: PublicSt Elizabeth Seton Catholic School
Elementary: CatholicÉcole secondaire Ronald-Marion
Secondary: PublicSir Oliver Mowat Collegiate Institute
Secondary: PublicPine Ridge Secondary School
Secondary: PublicDunbarton High School
Secondary: PublicSt Mary Catholic Secondary School
Secondary: CatholicPickering High School
Secondary: Public- 1 bath
- 4 bed
431 Sheppard Avenue, Pickering, Ontario • L1V 1E7 • Woodlands
- 2 bath
- 4 bed
906 Marinet Crescent, Pickering, Ontario • L1W 2M1 • West Shore




