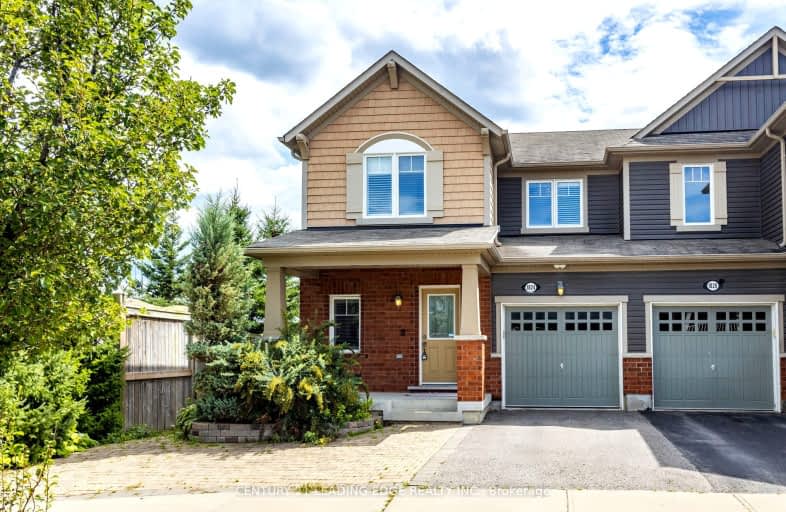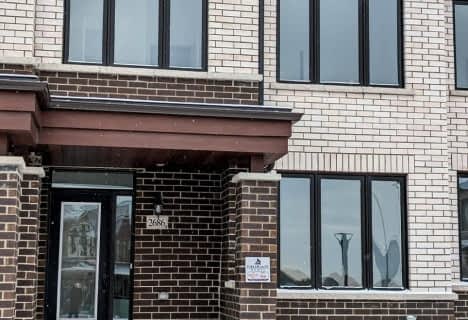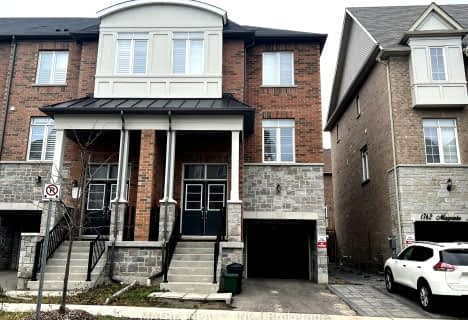Car-Dependent
- Almost all errands require a car.
Some Transit
- Most errands require a car.
Somewhat Bikeable
- Almost all errands require a car.

École élémentaire École intermédiaire Ronald-Marion
Elementary: PublicÉcole élémentaire Ronald-Marion
Elementary: PublicEagle Ridge Public School
Elementary: PublicSt Wilfrid Catholic School
Elementary: CatholicAlexander Graham Bell Public School
Elementary: PublicValley Farm Public School
Elementary: PublicÉcole secondaire Ronald-Marion
Secondary: PublicNotre Dame Catholic Secondary School
Secondary: CatholicPine Ridge Secondary School
Secondary: PublicSt Mary Catholic Secondary School
Secondary: CatholicJ Clarke Richardson Collegiate
Secondary: PublicPickering High School
Secondary: Public-
Amberlea Park
ON 6.82km -
Ajax Waterfront
8.48km -
Rouge National Urban Park
Zoo Rd, Toronto ON M1B 5W8 9.7km
-
Scotiabank
999 Harwood Ave N, Ajax ON L1Z 1Y7 4.21km -
BMO Bank of Montreal
1360 Kingston Rd (Hwy 2 & Glenanna Road), Pickering ON L1V 3B4 4.25km -
BMO Bank of Montreal
180 Kingston Rd E, Ajax ON L1Z 0C7 5.24km
- 4 bath
- 4 bed
- 1500 sqft
3146 Sideline 16 Road, Pickering, Ontario • L1T 4W1 • Rural Pickering
- 3 bath
- 3 bed
- 1500 sqft
2416 Bronzedale Street, Pickering, Ontario • L1X 0C3 • Duffin Heights













