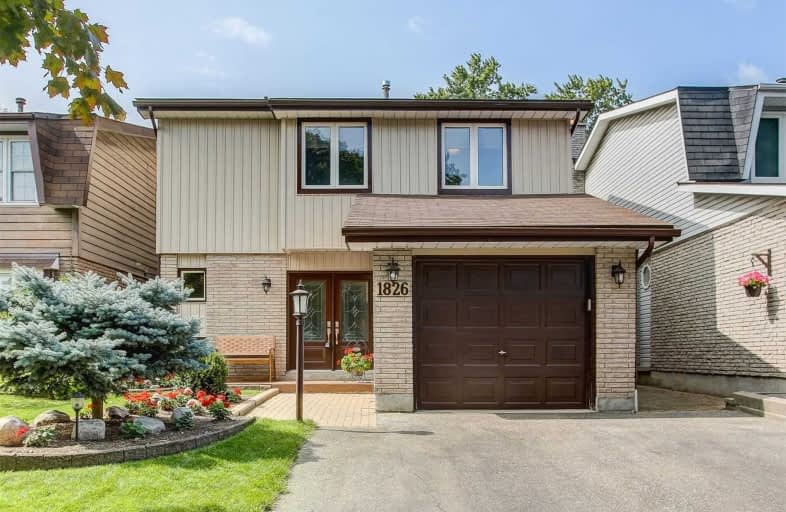
Fairport Beach Public School
Elementary: Public
1.49 km
Fr Fenelon Catholic School
Elementary: Catholic
1.22 km
Altona Forest Public School
Elementary: Public
1.18 km
Gandatsetiagon Public School
Elementary: Public
1.32 km
Highbush Public School
Elementary: Public
0.71 km
St Elizabeth Seton Catholic School
Elementary: Catholic
1.08 km
École secondaire Ronald-Marion
Secondary: Public
5.04 km
Sir Oliver Mowat Collegiate Institute
Secondary: Public
5.44 km
Pine Ridge Secondary School
Secondary: Public
3.44 km
Dunbarton High School
Secondary: Public
0.42 km
St Mary Catholic Secondary School
Secondary: Catholic
1.21 km
Pickering High School
Secondary: Public
6.04 km




