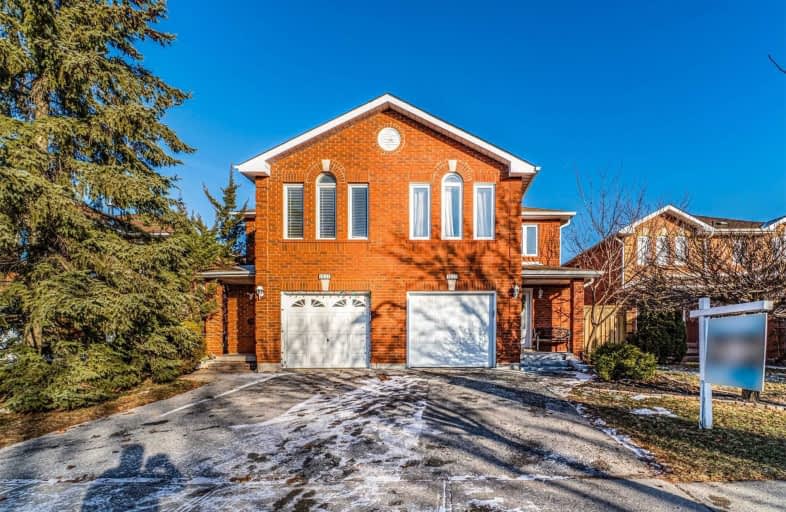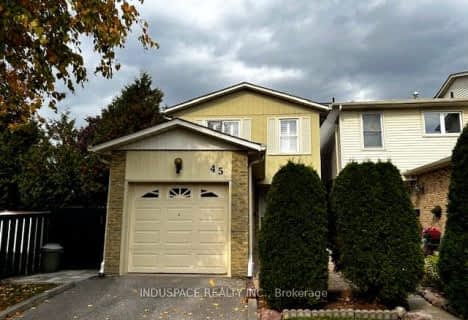
3D Walkthrough

St Monica Catholic School
Elementary: Catholic
0.65 km
Elizabeth B Phin Public School
Elementary: Public
0.91 km
Westcreek Public School
Elementary: Public
0.22 km
Altona Forest Public School
Elementary: Public
0.88 km
Highbush Public School
Elementary: Public
1.26 km
St Elizabeth Seton Catholic School
Elementary: Catholic
0.86 km
West Hill Collegiate Institute
Secondary: Public
6.62 km
Sir Oliver Mowat Collegiate Institute
Secondary: Public
4.84 km
Pine Ridge Secondary School
Secondary: Public
4.76 km
St John Paul II Catholic Secondary School
Secondary: Catholic
5.94 km
Dunbarton High School
Secondary: Public
1.75 km
St Mary Catholic Secondary School
Secondary: Catholic
1.92 km





