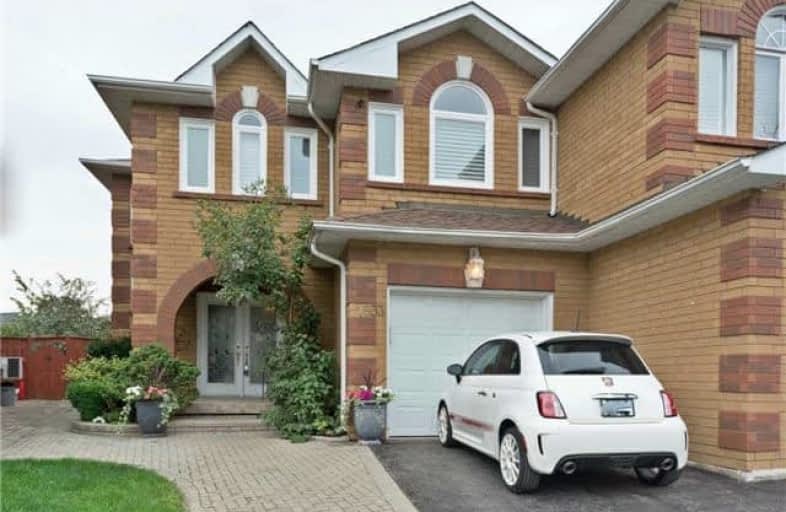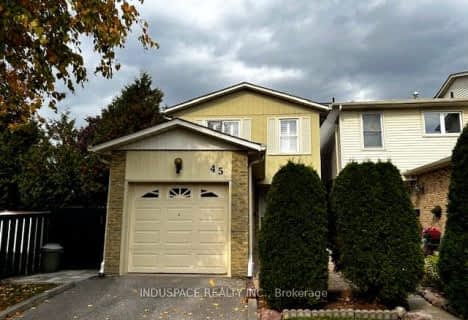
St Monica Catholic School
Elementary: Catholic
1.16 km
Elizabeth B Phin Public School
Elementary: Public
1.46 km
Westcreek Public School
Elementary: Public
0.38 km
Altona Forest Public School
Elementary: Public
1.14 km
Highbush Public School
Elementary: Public
1.60 km
St Elizabeth Seton Catholic School
Elementary: Catholic
1.19 km
West Hill Collegiate Institute
Secondary: Public
6.65 km
Sir Oliver Mowat Collegiate Institute
Secondary: Public
5.20 km
Pine Ridge Secondary School
Secondary: Public
4.88 km
St John Paul II Catholic Secondary School
Secondary: Catholic
5.83 km
Dunbarton High School
Secondary: Public
2.25 km
St Mary Catholic Secondary School
Secondary: Catholic
2.07 km




