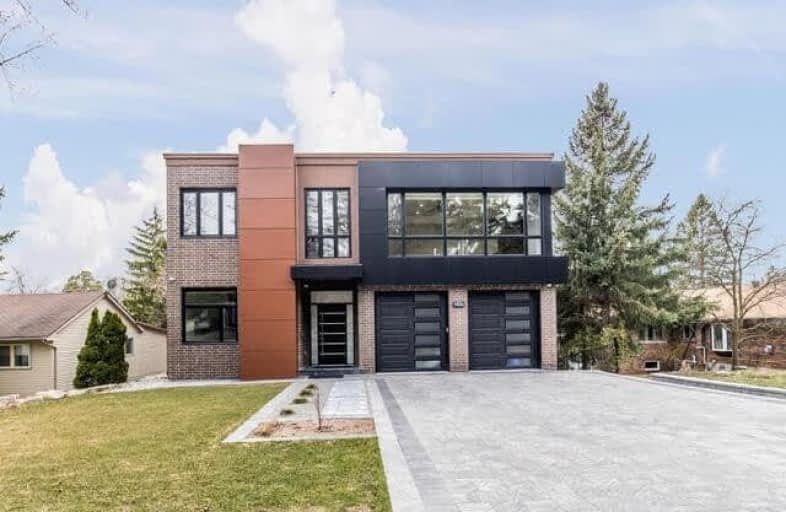Sold on Apr 10, 2021
Note: Property is not currently for sale or for rent.

-
Type: Detached
-
Style: 2-Storey
-
Size: 5000 sqft
-
Lot Size: 64.99 x 420.01 Feet
-
Age: 0-5 years
-
Taxes: $13,035 per year
-
Days on Site: 2 Days
-
Added: Apr 08, 2021 (2 days on market)
-
Updated:
-
Last Checked: 2 months ago
-
MLS®#: E5185652
-
Listed By: Century 21 innovative realty inc., brokerage
Palatial 6 Brm Modern Home W/8000+ Sqft Of Living Space Complete W/Private Organic Fruit Orchard On 400+ Ft Deep Lot. Soaring 12' Ceilings Throughout Main Level, W/Floor To Ceiling Windows To Admire Your Orchard Year Round. Custom Millwork, Marble Grand Foyer, Second Floor Living Area And Legal Accessory Walk Out Apartment.
Extras
Two Carrier Acs & Two Carrier Furnaces. One Tankless Hot Water System, Plumbing In Place On Second Level Furnace Room For 2nd If Needed. Subzero Fridge, Wolf Wall Oven And Cooktop. Jennair Wall Microwave.
Property Details
Facts for 1834 Appleview Road, Pickering
Status
Days on Market: 2
Last Status: Sold
Sold Date: Apr 10, 2021
Closed Date: May 13, 2021
Expiry Date: Sep 01, 2021
Sold Price: $2,550,000
Unavailable Date: Apr 10, 2021
Input Date: Apr 08, 2021
Property
Status: Sale
Property Type: Detached
Style: 2-Storey
Size (sq ft): 5000
Age: 0-5
Area: Pickering
Community: Dunbarton
Availability Date: Tba
Inside
Bedrooms: 6
Bedrooms Plus: 3
Bathrooms: 8
Kitchens: 1
Kitchens Plus: 1
Rooms: 10
Den/Family Room: Yes
Air Conditioning: Central Air
Fireplace: Yes
Laundry Level: Upper
Washrooms: 8
Building
Basement: Fin W/O
Heat Type: Forced Air
Heat Source: Gas
Exterior: Alum Siding
Exterior: Brick
Water Supply: Municipal
Special Designation: Unknown
Other Structures: Garden Shed
Parking
Driveway: Available
Garage Spaces: 2
Garage Type: Attached
Covered Parking Spaces: 6
Total Parking Spaces: 8
Fees
Tax Year: 2020
Tax Legal Description: Pl1051Rcpptlt66Nowrp40R6145Pt1
Taxes: $13,035
Highlights
Feature: Electric Car
Feature: Ravine
Feature: School
Feature: Wooded/Treed
Land
Cross Street: Whites/401
Municipality District: Pickering
Fronting On: West
Pool: None
Sewer: Sewers
Lot Depth: 420.01 Feet
Lot Frontage: 64.99 Feet
Acres: .50-1.99
Additional Media
- Virtual Tour: https://homesinfocus.vids.io/videos/709ddcb6181befc9f9/1834-appleview-road
Rooms
Room details for 1834 Appleview Road, Pickering
| Type | Dimensions | Description |
|---|---|---|
| Family Main | 5.80 x 12.50 | Open Concept |
| Kitchen Main | - | |
| Breakfast Main | - | |
| Br Main | 3.40 x 5.80 | 3 Pc Ensuite |
| Living Main | 4.30 x 8.80 | |
| Library Main | 3.70 x 4.00 | |
| 2nd Br 2nd | 3.70 x 4.30 | 3 Pc Ensuite |
| Great Rm 2nd | 6.70 x 7.60 | |
| 3rd Br 2nd | 5.20 x 7.00 | 5 Pc Ensuite |
| 4th Br 2nd | 4.00 x 5.80 | 3 Pc Ensuite |
| 5th Br 2nd | 3.10 x 5.50 | 3 Pc Ensuite |
| Br 2nd | 4.30 x 3.40 |
| XXXXXXXX | XXX XX, XXXX |
XXXX XXX XXXX |
$X,XXX,XXX |
| XXX XX, XXXX |
XXXXXX XXX XXXX |
$X,XXX,XXX | |
| XXXXXXXX | XXX XX, XXXX |
XXXXXXX XXX XXXX |
|
| XXX XX, XXXX |
XXXXXX XXX XXXX |
$X,XXX,XXX |
| XXXXXXXX XXXX | XXX XX, XXXX | $2,550,000 XXX XXXX |
| XXXXXXXX XXXXXX | XXX XX, XXXX | $2,699,000 XXX XXXX |
| XXXXXXXX XXXXXXX | XXX XX, XXXX | XXX XXXX |
| XXXXXXXX XXXXXX | XXX XX, XXXX | $1,188,000 XXX XXXX |

Vaughan Willard Public School
Elementary: PublicFr Fenelon Catholic School
Elementary: CatholicGandatsetiagon Public School
Elementary: PublicFrenchman's Bay Public School
Elementary: PublicSt Isaac Jogues Catholic School
Elementary: CatholicWilliam Dunbar Public School
Elementary: PublicÉcole secondaire Ronald-Marion
Secondary: PublicSir Oliver Mowat Collegiate Institute
Secondary: PublicPine Ridge Secondary School
Secondary: PublicDunbarton High School
Secondary: PublicSt Mary Catholic Secondary School
Secondary: CatholicPickering High School
Secondary: Public

