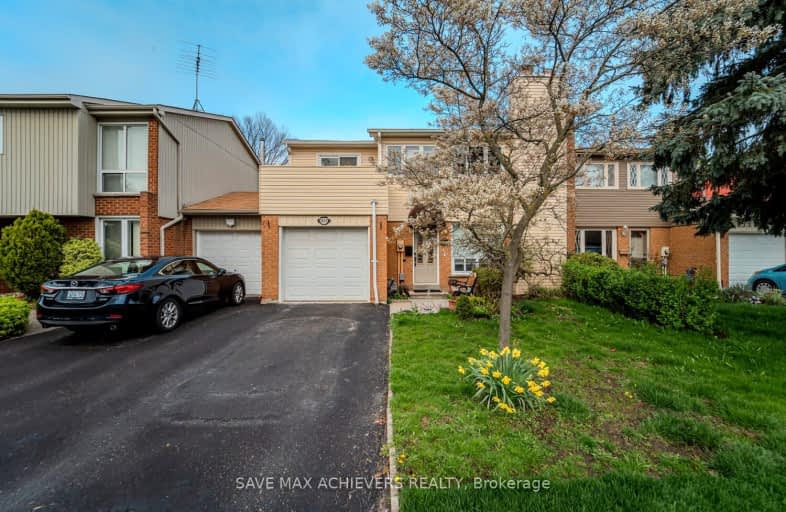Somewhat Walkable
- Some errands can be accomplished on foot.
61
/100
Good Transit
- Some errands can be accomplished by public transportation.
54
/100
Somewhat Bikeable
- Most errands require a car.
36
/100

Vaughan Willard Public School
Elementary: Public
0.25 km
Glengrove Public School
Elementary: Public
1.13 km
Bayview Heights Public School
Elementary: Public
1.81 km
Maple Ridge Public School
Elementary: Public
1.22 km
St Isaac Jogues Catholic School
Elementary: Catholic
0.94 km
William Dunbar Public School
Elementary: Public
0.60 km
École secondaire Ronald-Marion
Secondary: Public
3.08 km
Sir Oliver Mowat Collegiate Institute
Secondary: Public
7.29 km
Pine Ridge Secondary School
Secondary: Public
1.69 km
Dunbarton High School
Secondary: Public
2.36 km
St Mary Catholic Secondary School
Secondary: Catholic
2.01 km
Pickering High School
Secondary: Public
4.01 km
-
Adam's Park
2 Rozell Rd, Toronto ON 6.27km -
Dean Park
Dean Park Road and Meadowvale, Scarborough ON 7.09km -
Port Union Village Common Park
105 Bridgend St, Toronto ON M9C 2Y2 7.32km
-
CIBC
1895 Glenanna Rd (at Kingston Rd.), Pickering ON L1V 7K1 1km -
TD Bank Financial Group
299 Port Union Rd, Scarborough ON M1C 2L3 6.24km -
CIBC
510 Copper Creek Dr (Donald Cousins Parkway), Markham ON L6B 0S1 10.12km


