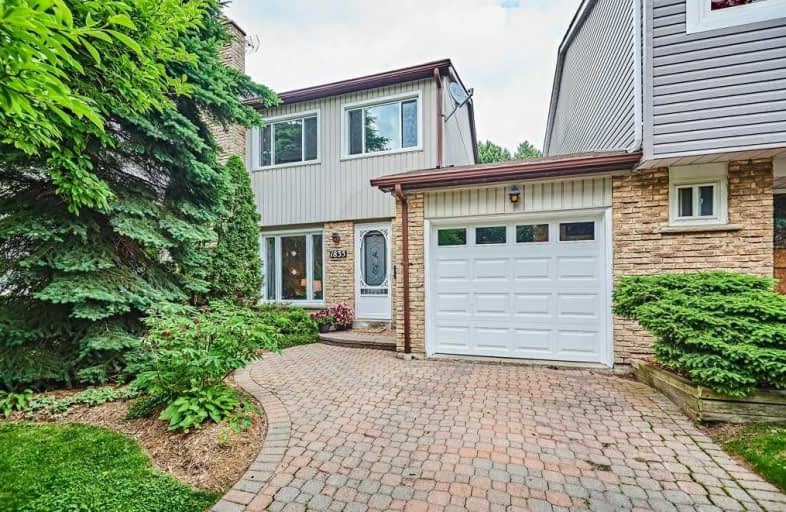Sold on Jul 11, 2019
Note: Property is not currently for sale or for rent.

-
Type: Att/Row/Twnhouse
-
Style: 2-Storey
-
Lot Size: 29.99 x 115 Feet
-
Age: No Data
-
Taxes: $4,022 per year
-
Days on Site: 8 Days
-
Added: Sep 07, 2019 (1 week on market)
-
Updated:
-
Last Checked: 3 months ago
-
MLS®#: E4504884
-
Listed By: Right at home realty inc., brokerage
Welcome To This Wonderful Freehold 3 Br Townhome Located In The Heart Of Pickering. Surrounded By Beautifully Landscaped Gardens, This Home Features Charming Upgrades Thru-Out & A Private Backyard Oasis. East-West Facing Offers Plenty Of Natural Sunlight! A Spacious & Open Concept Layout For A Growing Family To Create Lasting Memories. Fully Fin Basement W/ Xtra Storage. Huge Master W/ Dbl Closet & Dbl Windows . Close To Many Amenities & Only 30 Min To T.O!!
Extras
Washer, Dryer, Elf's, Fridge, Stove, Dishwasher, Garage Door ('19). Drive Thru Garage Allows For 3 Car Parking. Family Friendly Neighbourhood & Within Walking Distance To Schools. Perfect For The Commuter. Don't Miss This Ideal Opportunity!
Property Details
Facts for 1835 Walnut Lane, Pickering
Status
Days on Market: 8
Last Status: Sold
Sold Date: Jul 11, 2019
Closed Date: Sep 16, 2019
Expiry Date: Oct 02, 2019
Sold Price: $590,000
Unavailable Date: Jul 11, 2019
Input Date: Jul 03, 2019
Property
Status: Sale
Property Type: Att/Row/Twnhouse
Style: 2-Storey
Area: Pickering
Community: Liverpool
Availability Date: Tbd
Inside
Bedrooms: 3
Bathrooms: 2
Kitchens: 1
Rooms: 6
Den/Family Room: No
Air Conditioning: Central Air
Fireplace: Yes
Washrooms: 2
Building
Basement: Finished
Basement 2: Full
Heat Type: Forced Air
Heat Source: Gas
Exterior: Brick
Exterior: Vinyl Siding
Water Supply: Municipal
Special Designation: Unknown
Parking
Driveway: Private
Garage Spaces: 1
Garage Type: Attached
Covered Parking Spaces: 2
Total Parking Spaces: 3
Fees
Tax Year: 2019
Tax Legal Description: Plan M1037 Pt Lot234
Taxes: $4,022
Highlights
Feature: Fenced Yard
Feature: Library
Feature: Park
Feature: Public Transit
Feature: School
Feature: Wooded/Treed
Land
Cross Street: Dixie & Kingston
Municipality District: Pickering
Fronting On: East
Pool: None
Sewer: Sewers
Lot Depth: 115 Feet
Lot Frontage: 29.99 Feet
Additional Media
- Virtual Tour: https://unbranded.youriguide.com/1835_walnut_ln_pickering_on
Rooms
Room details for 1835 Walnut Lane, Pickering
| Type | Dimensions | Description |
|---|---|---|
| Kitchen Main | 4.24 x 2.45 | Large Window, Eat-In Kitchen, Stainless Steel Appl |
| Dining Main | 2.76 x 3.29 | Combined W/Kitchen, W/O To Deck, O/Looks Garden |
| Living Main | 4.98 x 3.72 | Large Window, Sunken Room, Laminate |
| Master 2nd | 4.13 x 5.98 | Large Closet, Large Window, Broadloom |
| 2nd Br 2nd | 3.69 x 3.23 | O/Looks Garden, Large Window, Broadloom |
| 3rd Br 2nd | 3.69 x 2.67 | O/Looks Garden, Large Window, Broadloom |
| Rec Bsmt | 6.93 x 5.54 | Finished, Pot Lights, Broadloom |
| Laundry Bsmt | 4.35 x 2.64 |
| XXXXXXXX | XXX XX, XXXX |
XXXX XXX XXXX |
$XXX,XXX |
| XXX XX, XXXX |
XXXXXX XXX XXXX |
$XXX,XXX |
| XXXXXXXX XXXX | XXX XX, XXXX | $590,000 XXX XXXX |
| XXXXXXXX XXXXXX | XXX XX, XXXX | $589,000 XXX XXXX |

Vaughan Willard Public School
Elementary: PublicGlengrove Public School
Elementary: PublicGandatsetiagon Public School
Elementary: PublicMaple Ridge Public School
Elementary: PublicSt Isaac Jogues Catholic School
Elementary: CatholicWilliam Dunbar Public School
Elementary: PublicÉcole secondaire Ronald-Marion
Secondary: PublicSir Oliver Mowat Collegiate Institute
Secondary: PublicPine Ridge Secondary School
Secondary: PublicDunbarton High School
Secondary: PublicSt Mary Catholic Secondary School
Secondary: CatholicPickering High School
Secondary: Public- — bath
- — bed
90-1775 Valley Farm Road, Pickering, Ontario • L1V 7J9 • Town Centre



