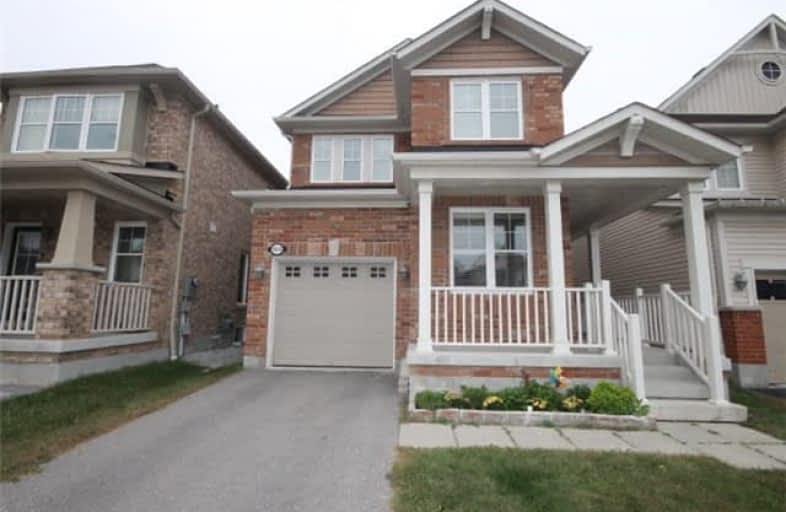Sold on Sep 25, 2018
Note: Property is not currently for sale or for rent.

-
Type: Detached
-
Style: 2-Storey
-
Size: 1500 sqft
-
Lot Size: 30.02 x 90.22 Feet
-
Age: 6-15 years
-
Taxes: $5,000 per year
-
Days on Site: 15 Days
-
Added: Sep 07, 2019 (2 weeks on market)
-
Updated:
-
Last Checked: 3 months ago
-
MLS®#: E4241539
-
Listed By: Your choice realty corp., brokerage
Move In & Enjoy! This Mattamy Built, All Brick Home Has Extensive Upgrades - 9 Ft Ceiling On Main, Chef Kitchen With Tall Cabinets, Backsplash, Access Door To Garage, Office On Main, Hardwood Floor, Pot Lights, Garden Door To Backyard, Central Vac Ready, Garage Door Opener, California Shutters, Oak Staircase, 3Pc Rough In Basement, Upgraded Basement Windows, And Gas Port At Backyard. 7 Yrs Old Home With 1832 Sqft (As Per Builder). Close To 401/407.
Extras
Stainless Steel Fridge, Gas Stove, Built In Microwave And Dishwasher; Washer And Dryer. This Is An Energy Star Rated Home. Durham Transit To Pickering Town Centre/Go Station Available Around The Corner.
Property Details
Facts for 1838 Misthollow Drive, Pickering
Status
Days on Market: 15
Last Status: Sold
Sold Date: Sep 25, 2018
Closed Date: Nov 26, 2018
Expiry Date: Nov 16, 2018
Sold Price: $696,500
Unavailable Date: Sep 25, 2018
Input Date: Sep 10, 2018
Property
Status: Sale
Property Type: Detached
Style: 2-Storey
Size (sq ft): 1500
Age: 6-15
Area: Pickering
Community: Duffin Heights
Availability Date: 90/Tbd
Inside
Bedrooms: 4
Bathrooms: 3
Kitchens: 1
Rooms: 8
Den/Family Room: Yes
Air Conditioning: Central Air
Fireplace: No
Laundry Level: Lower
Central Vacuum: N
Washrooms: 3
Building
Basement: Unfinished
Heat Type: Forced Air
Heat Source: Gas
Exterior: Brick
Elevator: N
Water Supply: Municipal
Special Designation: Unknown
Parking
Driveway: Private
Garage Spaces: 1
Garage Type: Attached
Covered Parking Spaces: 2
Total Parking Spaces: 2
Fees
Tax Year: 2018
Tax Legal Description: Lot 69, Plan 40M2437
Taxes: $5,000
Highlights
Feature: Fenced Yard
Feature: Golf
Feature: Grnbelt/Conserv
Feature: Park
Feature: Place Of Worship
Feature: Public Transit
Land
Cross Street: Brock/Taunton
Municipality District: Pickering
Fronting On: North
Pool: None
Sewer: Sewers
Lot Depth: 90.22 Feet
Lot Frontage: 30.02 Feet
Zoning: Residential
Additional Media
- Virtual Tour: http://virtualtours2go.point2homes.biz/Listing/VirtualTourSupersized.aspx?ListingId=1294568622&HideB
Rooms
Room details for 1838 Misthollow Drive, Pickering
| Type | Dimensions | Description |
|---|---|---|
| Dining Main | 3.05 x 3.70 | Open Concept, Hardwood Floor, California Shutters |
| Family Main | 3.45 x 3.05 | Open Concept, Pot Lights, California Shutters |
| Kitchen Main | 5.49 x 3.27 | W/O To Yard, Backsplash, California Shutters |
| Office Main | 2.41 x 3.35 | O/Looks Frontyard, Hardwood Floor, California Shutters |
| Master 2nd | 3.66 x 5.56 | W/I Closet, 4 Pc Ensuite, California Shutters |
| 2nd Br 2nd | 3.50 x 2.97 | Closet, Broadloom, California Shutters |
| 3rd Br 2nd | 4.16 x 3.02 | Closet, Broadloom, California Shutters |
| 4th Br 2nd | 2.46 x 4.16 | Closet, Broadloom, California Shutters |
| XXXXXXXX | XXX XX, XXXX |
XXXX XXX XXXX |
$XXX,XXX |
| XXX XX, XXXX |
XXXXXX XXX XXXX |
$XXX,XXX |
| XXXXXXXX XXXX | XXX XX, XXXX | $696,500 XXX XXXX |
| XXXXXXXX XXXXXX | XXX XX, XXXX | $699,900 XXX XXXX |

École élémentaire École intermédiaire Ronald-Marion
Elementary: PublicÉcole élémentaire Ronald-Marion
Elementary: PublicEagle Ridge Public School
Elementary: PublicSt Wilfrid Catholic School
Elementary: CatholicAlexander Graham Bell Public School
Elementary: PublicValley Farm Public School
Elementary: PublicÉcole secondaire Ronald-Marion
Secondary: PublicNotre Dame Catholic Secondary School
Secondary: CatholicPine Ridge Secondary School
Secondary: PublicSt Mary Catholic Secondary School
Secondary: CatholicJ Clarke Richardson Collegiate
Secondary: PublicPickering High School
Secondary: Public- 4 bath
- 4 bed
- 1500 sqft
22 Edgley Court, Ajax, Ontario • L1T 0B9 • Central West



