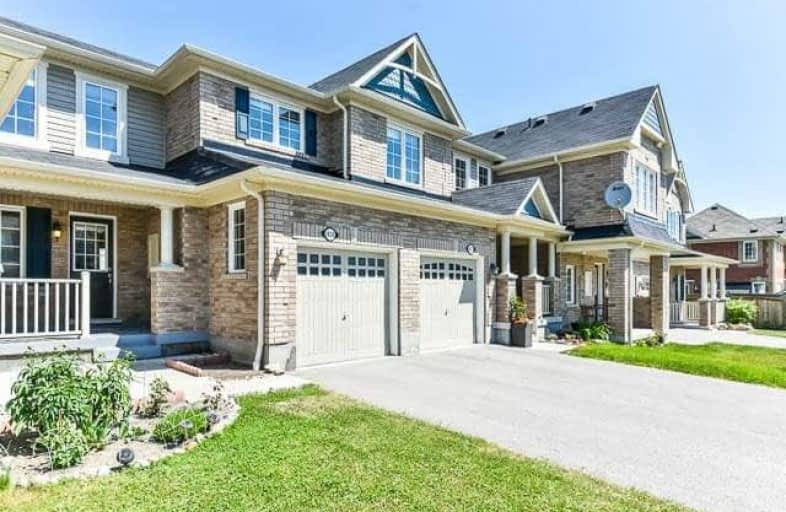Sold on Jun 26, 2018
Note: Property is not currently for sale or for rent.

-
Type: Att/Row/Twnhouse
-
Style: 2-Storey
-
Lot Size: 23 x 82.02 Feet
-
Age: No Data
-
Taxes: $3,600 per year
-
Days on Site: 8 Days
-
Added: Sep 07, 2019 (1 week on market)
-
Updated:
-
Last Checked: 3 months ago
-
MLS®#: E4164921
-
Listed By: Homelife excelsior realty inc., brokerage
Gorgeous Move-In Ready Freehold Townhome. Absolute No Fee! Long Driveway! No Sidewalk! Open Concept Layout W/Big Windows. Super Bright! Modern Kitchen W/Eat-In Area W/O To Backyard. Large Front Porch. Direct Access To Garage. 3 Good Size Bedrooms. Master Bedroom With Large Walk-In Closet. Just Mins To 401, 407, Go Train, Public Transit, Park & Much More. Must See!
Extras
All Elfs, Window Coverings, Fridge, Stove, Rangehood, Dishwasher, Washer, Garage Door Opener, Cac, Hot Water Heater (Rental).
Property Details
Facts for 1839 Liatris Drive, Pickering
Status
Days on Market: 8
Last Status: Sold
Sold Date: Jun 26, 2018
Closed Date: Sep 28, 2018
Expiry Date: Aug 20, 2018
Sold Price: $560,000
Unavailable Date: Jun 26, 2018
Input Date: Jun 18, 2018
Property
Status: Sale
Property Type: Att/Row/Twnhouse
Style: 2-Storey
Area: Pickering
Community: Duffin Heights
Availability Date: Tbd
Inside
Bedrooms: 3
Bathrooms: 2
Kitchens: 1
Rooms: 6
Den/Family Room: Yes
Air Conditioning: Central Air
Fireplace: No
Laundry Level: Lower
Washrooms: 2
Building
Basement: Full
Heat Type: Forced Air
Heat Source: Gas
Exterior: Brick
Water Supply: Municipal
Special Designation: Unknown
Parking
Driveway: Private
Garage Spaces: 1
Garage Type: Attached
Covered Parking Spaces: 1
Total Parking Spaces: 2
Fees
Tax Year: 2017
Tax Legal Description: Plan 40M2437 Pt Blk 123 Rp 40R27187 Parts 34And35
Taxes: $3,600
Highlights
Feature: Fenced Yard
Feature: Park
Land
Cross Street: Brock/Taunton
Municipality District: Pickering
Fronting On: North
Pool: None
Sewer: Sewers
Lot Depth: 82.02 Feet
Lot Frontage: 23 Feet
Additional Media
- Virtual Tour: http://www.studiogtavirtualtour.ca/1839-liatris-drive-pickering
Rooms
Room details for 1839 Liatris Drive, Pickering
| Type | Dimensions | Description |
|---|---|---|
| Living Main | 5.50 x 3.70 | Hardwood Floor, Open Concept, Large Window |
| Dining Main | 5.50 x 3.70 | Hardwood Floor, Open Concept, O/Looks Living |
| Kitchen Main | 3.20 x 3.86 | Ceramic Floor, Backsplash, Eat-In Kitchen |
| Breakfast Main | 3.20 x 3.86 | Ceramic Floor, W/O To Deck, Open Concept |
| Master 2nd | 3.04 x 4.01 | Hardwood Floor, W/I Closet, Window |
| 2nd Br 2nd | 3.18 x 3.18 | Broadloom, Closet, Window |
| 3rd Br 2nd | 2.90 x 2.90 | Hardwood Floor, Closet, Window |
| XXXXXXXX | XXX XX, XXXX |
XXXX XXX XXXX |
$XXX,XXX |
| XXX XX, XXXX |
XXXXXX XXX XXXX |
$XXX,XXX | |
| XXXXXXXX | XXX XX, XXXX |
XXXXXXX XXX XXXX |
|
| XXX XX, XXXX |
XXXXXX XXX XXXX |
$XXX,XXX | |
| XXXXXXXX | XXX XX, XXXX |
XXXX XXX XXXX |
$XXX,XXX |
| XXX XX, XXXX |
XXXXXX XXX XXXX |
$XXX,XXX |
| XXXXXXXX XXXX | XXX XX, XXXX | $560,000 XXX XXXX |
| XXXXXXXX XXXXXX | XXX XX, XXXX | $569,000 XXX XXXX |
| XXXXXXXX XXXXXXX | XXX XX, XXXX | XXX XXXX |
| XXXXXXXX XXXXXX | XXX XX, XXXX | $589,000 XXX XXXX |
| XXXXXXXX XXXX | XXX XX, XXXX | $430,000 XXX XXXX |
| XXXXXXXX XXXXXX | XXX XX, XXXX | $434,999 XXX XXXX |

École élémentaire École intermédiaire Ronald-Marion
Elementary: PublicÉcole élémentaire Ronald-Marion
Elementary: PublicEagle Ridge Public School
Elementary: PublicSt Wilfrid Catholic School
Elementary: CatholicAlexander Graham Bell Public School
Elementary: PublicValley Farm Public School
Elementary: PublicÉcole secondaire Ronald-Marion
Secondary: PublicNotre Dame Catholic Secondary School
Secondary: CatholicPine Ridge Secondary School
Secondary: PublicSt Mary Catholic Secondary School
Secondary: CatholicJ Clarke Richardson Collegiate
Secondary: PublicPickering High School
Secondary: Public

