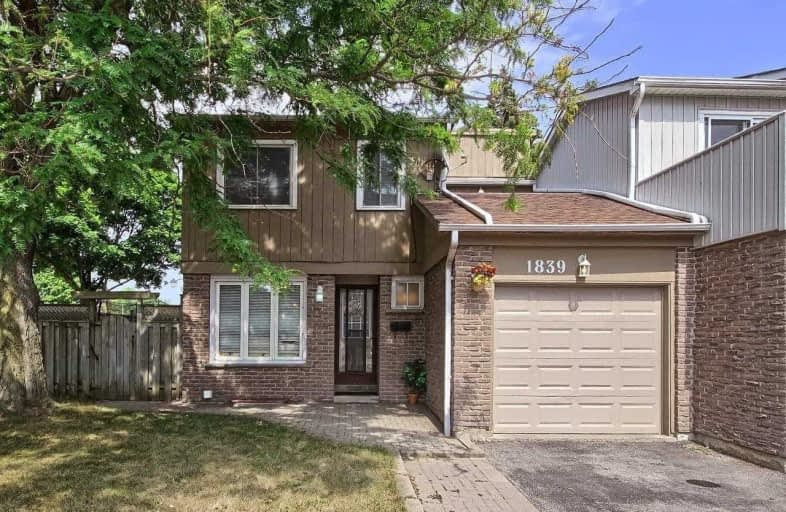Sold on Jul 19, 2020
Note: Property is not currently for sale or for rent.

-
Type: Att/Row/Twnhouse
-
Style: 2-Storey
-
Lot Size: 38.81 x 115 Feet
-
Age: No Data
-
Taxes: $4,203 per year
-
Days on Site: 7 Days
-
Added: Jul 12, 2020 (1 week on market)
-
Updated:
-
Last Checked: 3 months ago
-
MLS®#: E4827548
-
Listed By: Home standards brickstone realty, brokerage
38 Fron Lot, End Unit Freehold Townhouse Linked By Garage Only (Detached Home Feeling)!! Large 3Bed Rooms In A Family-Friendly Community. Enjoyable Living And Dining Room With Fireplace. 2nd-Floor Cosy Terrace From Master Bed Rm. Oversized Windows. Fully Fenced-In Back Yard Great For Entertaining. Close To School, Park, Go Transit W/Lots Of Amenities Nearby Pickering Town Centre. Easy Access To The 401. Roof (2016), Ac (2017)
Extras
Stove, Fridge, Dish Washer, Over The Range Microwave, Washer, Dryer, All Elf, Window Coverings, Gdo & One Remote, Nest Thermostat. Hot Water Heater Is Rental.
Property Details
Facts for 1839 Walnut Lane, Pickering
Status
Days on Market: 7
Last Status: Sold
Sold Date: Jul 19, 2020
Closed Date: Aug 31, 2020
Expiry Date: Oct 31, 2020
Sold Price: $628,000
Unavailable Date: Jul 19, 2020
Input Date: Jul 12, 2020
Prior LSC: Listing with no contract changes
Property
Status: Sale
Property Type: Att/Row/Twnhouse
Style: 2-Storey
Area: Pickering
Community: Liverpool
Availability Date: 30/60
Inside
Bedrooms: 3
Bathrooms: 2
Kitchens: 1
Rooms: 7
Den/Family Room: No
Air Conditioning: Central Air
Fireplace: Yes
Washrooms: 2
Building
Basement: Finished
Heat Type: Forced Air
Heat Source: Gas
Exterior: Brick
Water Supply: Municipal
Special Designation: Unknown
Parking
Driveway: Private
Garage Spaces: 1
Garage Type: Attached
Covered Parking Spaces: 2
Total Parking Spaces: 3
Fees
Tax Year: 2020
Tax Legal Description: Plan M1037 Pt Lot 234 Now Rp 40R2784 Part 6,11
Taxes: $4,203
Land
Cross Street: Dixie Rd. And Glenan
Municipality District: Pickering
Fronting On: East
Parcel Number: 263430124
Pool: None
Sewer: Sewers
Lot Depth: 115 Feet
Lot Frontage: 38.81 Feet
Rooms
Room details for 1839 Walnut Lane, Pickering
| Type | Dimensions | Description |
|---|---|---|
| Living Main | 3.29 x 4.79 | Brick Fireplace, W/O To Yard |
| Dining Main | 2.84 x 3.39 | O/Looks Backyard |
| Kitchen Main | 2.39 x 2.59 | Eat-In Kitchen |
| Breakfast Main | 2.39 x 2.79 | Eat-In Kitchen, O/Looks Frontyard |
| Master 2nd | 3.25 x 4.66 | W/W Closet, W/O To Balcony |
| 2nd Br 2nd | 3.49 x 3.79 | Closet, O/Looks Backyard |
| 3rd Br 2nd | 3.45 x 3.45 | Closet, O/Looks Backyard |
| Rec Bsmt | 3.24 x 7.44 |
| XXXXXXXX | XXX XX, XXXX |
XXXX XXX XXXX |
$XXX,XXX |
| XXX XX, XXXX |
XXXXXX XXX XXXX |
$XXX,XXX | |
| XXXXXXXX | XXX XX, XXXX |
XXXX XXX XXXX |
$XXX,XXX |
| XXX XX, XXXX |
XXXXXX XXX XXXX |
$XXX,XXX | |
| XXXXXXXX | XXX XX, XXXX |
XXXXXXX XXX XXXX |
|
| XXX XX, XXXX |
XXXXXX XXX XXXX |
$XXX,XXX | |
| XXXXXXXX | XXX XX, XXXX |
XXXXXXX XXX XXXX |
|
| XXX XX, XXXX |
XXXXXX XXX XXXX |
$XXX,XXX | |
| XXXXXXXX | XXX XX, XXXX |
XXXXXX XXX XXXX |
$X,XXX |
| XXX XX, XXXX |
XXXXXX XXX XXXX |
$X,XXX | |
| XXXXXXXX | XXX XX, XXXX |
XXXXXX XXX XXXX |
$X,XXX |
| XXX XX, XXXX |
XXXXXX XXX XXXX |
$X,XXX |
| XXXXXXXX XXXX | XXX XX, XXXX | $628,000 XXX XXXX |
| XXXXXXXX XXXXXX | XXX XX, XXXX | $599,900 XXX XXXX |
| XXXXXXXX XXXX | XXX XX, XXXX | $545,000 XXX XXXX |
| XXXXXXXX XXXXXX | XXX XX, XXXX | $569,000 XXX XXXX |
| XXXXXXXX XXXXXXX | XXX XX, XXXX | XXX XXXX |
| XXXXXXXX XXXXXX | XXX XX, XXXX | $589,000 XXX XXXX |
| XXXXXXXX XXXXXXX | XXX XX, XXXX | XXX XXXX |
| XXXXXXXX XXXXXX | XXX XX, XXXX | $589,000 XXX XXXX |
| XXXXXXXX XXXXXX | XXX XX, XXXX | $1,850 XXX XXXX |
| XXXXXXXX XXXXXX | XXX XX, XXXX | $1,850 XXX XXXX |
| XXXXXXXX XXXXXX | XXX XX, XXXX | $1,750 XXX XXXX |
| XXXXXXXX XXXXXX | XXX XX, XXXX | $1,750 XXX XXXX |

Vaughan Willard Public School
Elementary: PublicGlengrove Public School
Elementary: PublicGandatsetiagon Public School
Elementary: PublicMaple Ridge Public School
Elementary: PublicSt Isaac Jogues Catholic School
Elementary: CatholicWilliam Dunbar Public School
Elementary: PublicÉcole secondaire Ronald-Marion
Secondary: PublicSir Oliver Mowat Collegiate Institute
Secondary: PublicPine Ridge Secondary School
Secondary: PublicDunbarton High School
Secondary: PublicSt Mary Catholic Secondary School
Secondary: CatholicPickering High School
Secondary: Public- — bath
- — bed
90-1775 Valley Farm Road, Pickering, Ontario • L1V 7J9 • Town Centre



