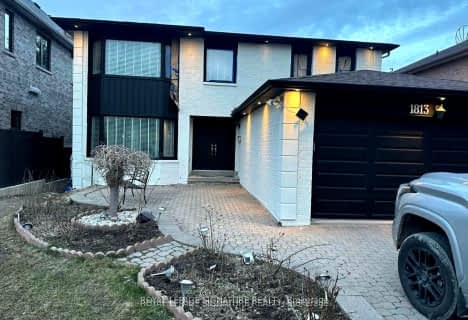Somewhat Walkable
- Some errands can be accomplished on foot.
53
/100
Some Transit
- Most errands require a car.
28
/100
Somewhat Bikeable
- Most errands require a car.
28
/100

Vaughan Willard Public School
Elementary: Public
1.28 km
Fr Fenelon Catholic School
Elementary: Catholic
1.74 km
Gandatsetiagon Public School
Elementary: Public
0.74 km
Highbush Public School
Elementary: Public
1.00 km
William Dunbar Public School
Elementary: Public
1.02 km
St Elizabeth Seton Catholic School
Elementary: Catholic
1.40 km
École secondaire Ronald-Marion
Secondary: Public
4.36 km
Sir Oliver Mowat Collegiate Institute
Secondary: Public
6.16 km
Pine Ridge Secondary School
Secondary: Public
2.73 km
Dunbarton High School
Secondary: Public
1.13 km
St Mary Catholic Secondary School
Secondary: Catholic
0.83 km
Pickering High School
Secondary: Public
5.45 km
-
Charlottetown Park
65 Charlottetown Blvd (Lawrence & Charlottetown), Scarborough ON 5.91km -
Port Union Village Common Park
105 Bridgend St, Toronto ON M9C 2Y2 6.29km -
Cornell Community Park
371 Cornell Centre Blvd, Markham ON L6B 0R1 11.04km
-
RBC Royal Bank
60 Copper Creek Dr, Markham ON L6B 0P2 10.03km -
CIBC
7021 Markham Rd (at Steeles Ave. E), Markham ON L3S 0C2 10.95km -
Scotiabank
6019 Steeles Ave E, Toronto ON M1V 5P7 11.14km




