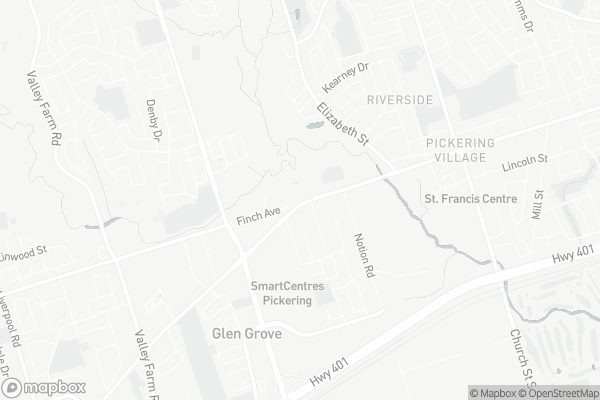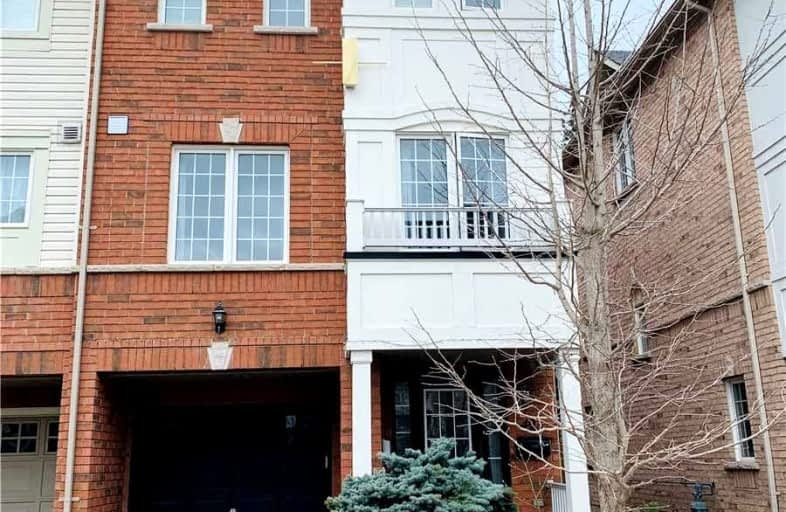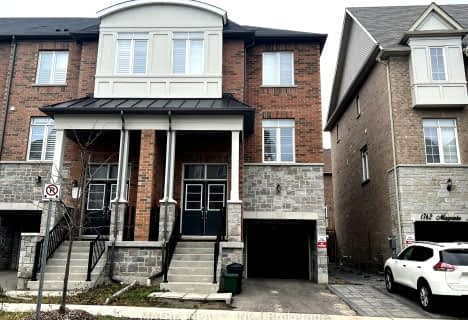Car-Dependent
- Most errands require a car.
Some Transit
- Most errands require a car.
Somewhat Bikeable
- Most errands require a car.

École élémentaire École intermédiaire Ronald-Marion
Elementary: PublicSt Francis de Sales Catholic School
Elementary: CatholicLincoln Avenue Public School
Elementary: PublicÉcole élémentaire Ronald-Marion
Elementary: PublicLincoln Alexander Public School
Elementary: PublicEagle Ridge Public School
Elementary: PublicÉcole secondaire Ronald-Marion
Secondary: PublicArchbishop Denis O'Connor Catholic High School
Secondary: CatholicNotre Dame Catholic Secondary School
Secondary: CatholicPine Ridge Secondary School
Secondary: PublicJ Clarke Richardson Collegiate
Secondary: PublicPickering High School
Secondary: Public-
Baycliffe Park
67 Baycliffe Dr, Whitby ON L1P 1W7 9.34km -
Whitby Soccer Dome
Whitby ON 9.46km -
Port Union Village Common Park
105 Bridgend St, Toronto ON M9C 2Y2 9.89km
-
TD Bank Financial Group
1550 Kingston Rd, Pickering ON L1V 6W9 1.34km -
TD Bank Financial Group
15 Westney Rd N (Kingston Rd), Ajax ON L1T 1P4 2.57km -
RBC Royal Bank
320 Harwood Ave S (Hardwood And Bayly), Ajax ON L1S 2J1 4.11km
- 2 bath
- 3 bed
- 1100 sqft
75-1775 Valley Farm Road, Pickering, Ontario • L1V 0A5 • Town Centre
- 4 bath
- 3 bed
- 1500 sqft
2614 Castlegate Crossing Circle, Pickering, Ontario • L1X 0H9 • Duffin Heights
- 3 bath
- 3 bed
- 1500 sqft
2416 Bronzedale Street, Pickering, Ontario • L1X 0C3 • Duffin Heights










