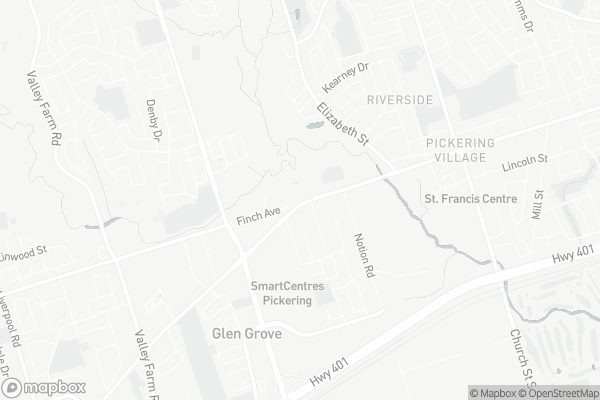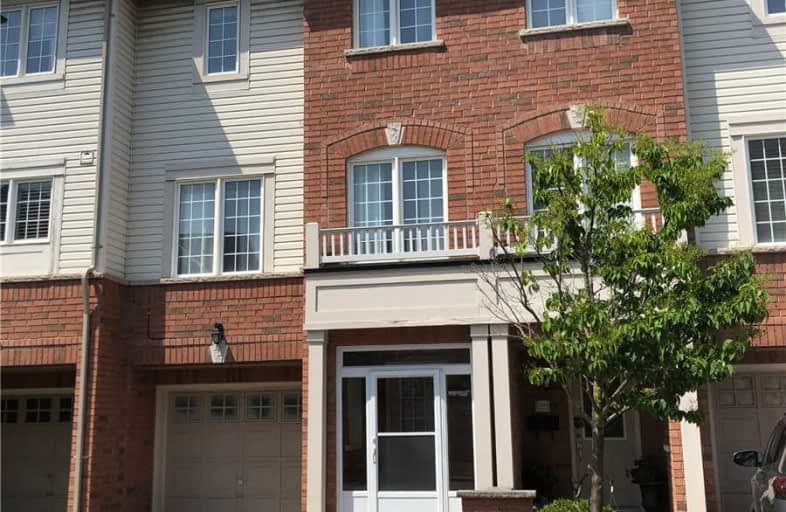Car-Dependent
- Most errands require a car.
44
/100
Some Transit
- Most errands require a car.
49
/100
Somewhat Bikeable
- Most errands require a car.
34
/100

École élémentaire École intermédiaire Ronald-Marion
Elementary: Public
1.27 km
St Francis de Sales Catholic School
Elementary: Catholic
1.17 km
Lincoln Avenue Public School
Elementary: Public
1.52 km
École élémentaire Ronald-Marion
Elementary: Public
1.27 km
Lincoln Alexander Public School
Elementary: Public
1.23 km
Eagle Ridge Public School
Elementary: Public
1.32 km
École secondaire Ronald-Marion
Secondary: Public
1.28 km
Archbishop Denis O'Connor Catholic High School
Secondary: Catholic
4.01 km
Notre Dame Catholic Secondary School
Secondary: Catholic
4.94 km
Pine Ridge Secondary School
Secondary: Public
2.20 km
J Clarke Richardson Collegiate
Secondary: Public
4.93 km
Pickering High School
Secondary: Public
1.15 km
-
Baycliffe Park
67 Baycliffe Dr, Whitby ON L1P 1W7 9.34km -
Whitby Soccer Dome
Whitby ON 9.46km -
Port Union Village Common Park
105 Bridgend St, Toronto ON M9C 2Y2 9.89km
-
TD Bank Financial Group
1550 Kingston Rd, Pickering ON L1V 6W9 1.34km -
TD Bank Financial Group
15 Westney Rd N (Kingston Rd), Ajax ON L1T 1P4 2.57km -
RBC Royal Bank
320 Harwood Ave S (Hardwood And Bayly), Ajax ON L1S 2J1 4.11km


