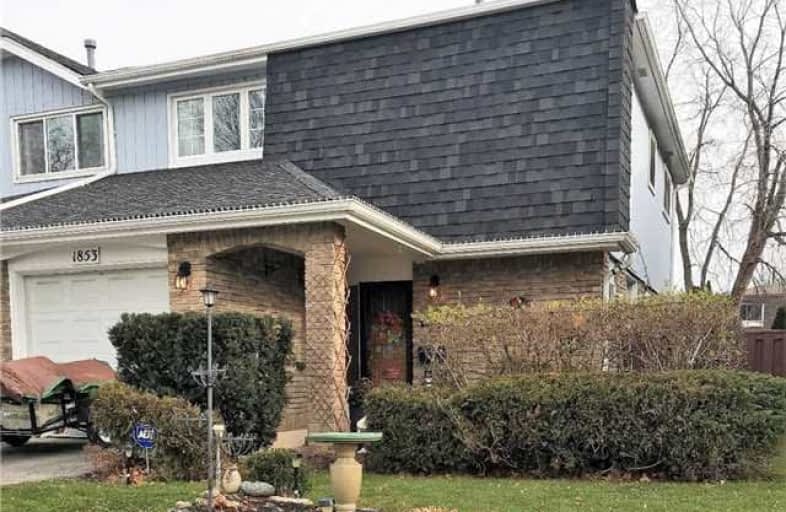
Fr Fenelon Catholic School
Elementary: Catholic
1.47 km
Altona Forest Public School
Elementary: Public
1.10 km
Gandatsetiagon Public School
Elementary: Public
1.05 km
Highbush Public School
Elementary: Public
0.62 km
William Dunbar Public School
Elementary: Public
1.51 km
St Elizabeth Seton Catholic School
Elementary: Catholic
1.03 km
École secondaire Ronald-Marion
Secondary: Public
4.85 km
Sir Oliver Mowat Collegiate Institute
Secondary: Public
5.69 km
Pine Ridge Secondary School
Secondary: Public
3.22 km
Dunbarton High School
Secondary: Public
0.69 km
St Mary Catholic Secondary School
Secondary: Catholic
0.94 km
Pickering High School
Secondary: Public
5.91 km




