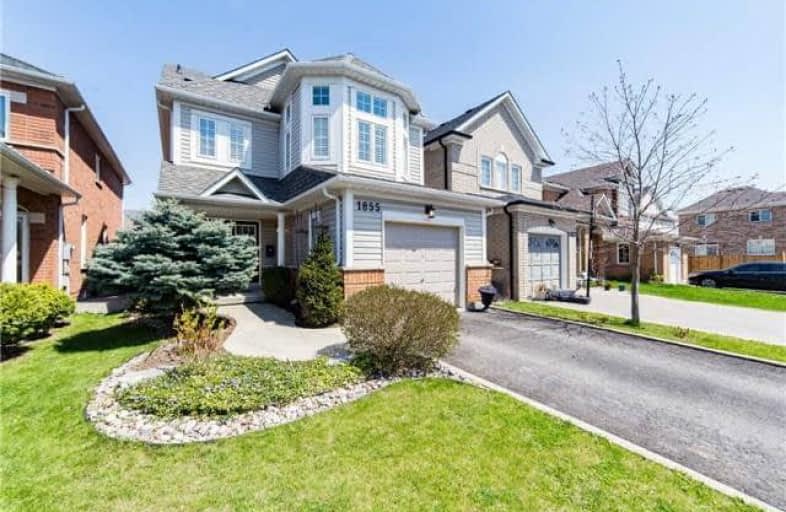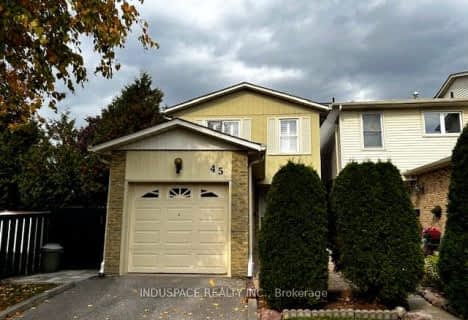
St Monica Catholic School
Elementary: Catholic
1.43 km
Elizabeth B Phin Public School
Elementary: Public
1.55 km
Westcreek Public School
Elementary: Public
1.10 km
Altona Forest Public School
Elementary: Public
0.16 km
Highbush Public School
Elementary: Public
0.53 km
St Elizabeth Seton Catholic School
Elementary: Catholic
0.30 km
École secondaire Ronald-Marion
Secondary: Public
5.49 km
Sir Oliver Mowat Collegiate Institute
Secondary: Public
5.62 km
Pine Ridge Secondary School
Secondary: Public
3.78 km
St John Paul II Catholic Secondary School
Secondary: Catholic
6.92 km
Dunbarton High School
Secondary: Public
1.40 km
St Mary Catholic Secondary School
Secondary: Catholic
0.94 km













