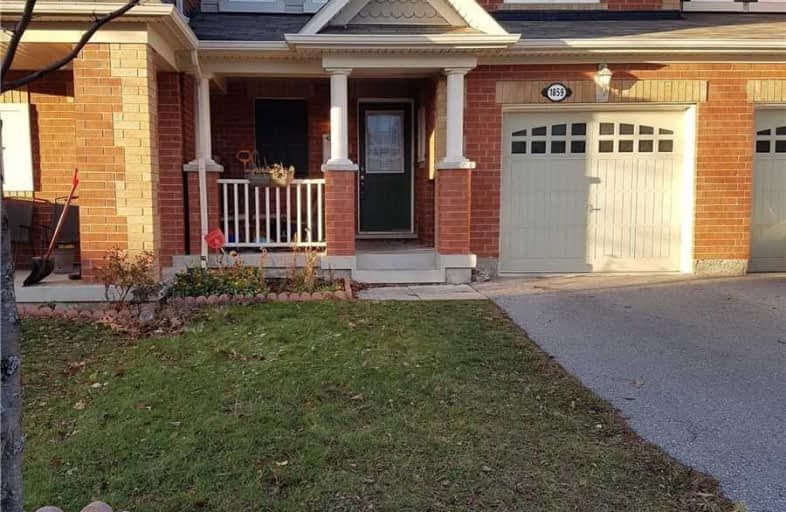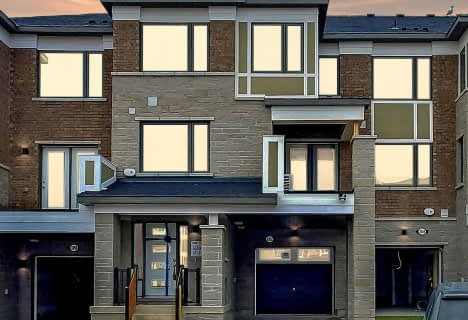
École élémentaire École intermédiaire Ronald-Marion
Elementary: Public
1.85 km
École élémentaire Ronald-Marion
Elementary: Public
1.79 km
Eagle Ridge Public School
Elementary: Public
1.91 km
St Wilfrid Catholic School
Elementary: Catholic
1.17 km
Alexander Graham Bell Public School
Elementary: Public
2.14 km
Valley Farm Public School
Elementary: Public
2.07 km
École secondaire Ronald-Marion
Secondary: Public
1.79 km
Notre Dame Catholic Secondary School
Secondary: Catholic
4.37 km
Pine Ridge Secondary School
Secondary: Public
3.01 km
St Mary Catholic Secondary School
Secondary: Catholic
5.71 km
J Clarke Richardson Collegiate
Secondary: Public
4.43 km
Pickering High School
Secondary: Public
2.86 km




