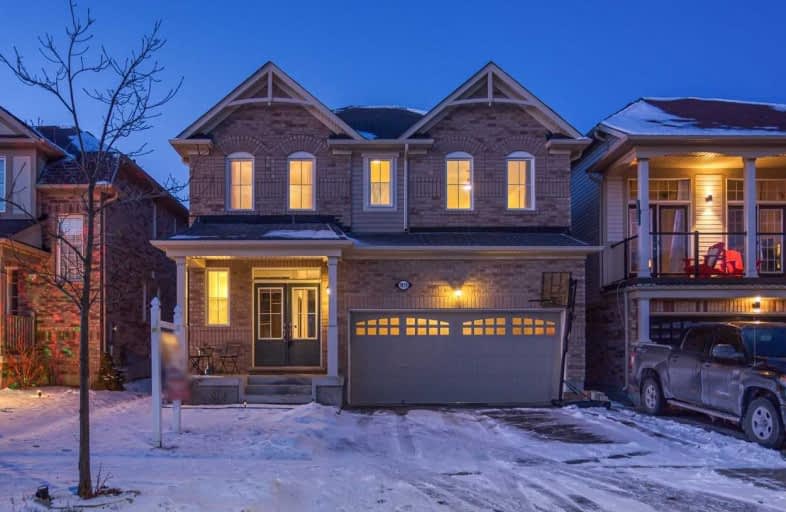
École élémentaire École intermédiaire Ronald-Marion
Elementary: Public
2.06 km
École élémentaire Ronald-Marion
Elementary: Public
2.01 km
Eagle Ridge Public School
Elementary: Public
2.09 km
St Wilfrid Catholic School
Elementary: Catholic
1.38 km
Alexander Graham Bell Public School
Elementary: Public
2.25 km
Valley Farm Public School
Elementary: Public
2.28 km
École secondaire Ronald-Marion
Secondary: Public
2.00 km
Notre Dame Catholic Secondary School
Secondary: Catholic
4.35 km
Pine Ridge Secondary School
Secondary: Public
3.20 km
St Mary Catholic Secondary School
Secondary: Catholic
5.88 km
J Clarke Richardson Collegiate
Secondary: Public
4.41 km
Pickering High School
Secondary: Public
3.04 km







