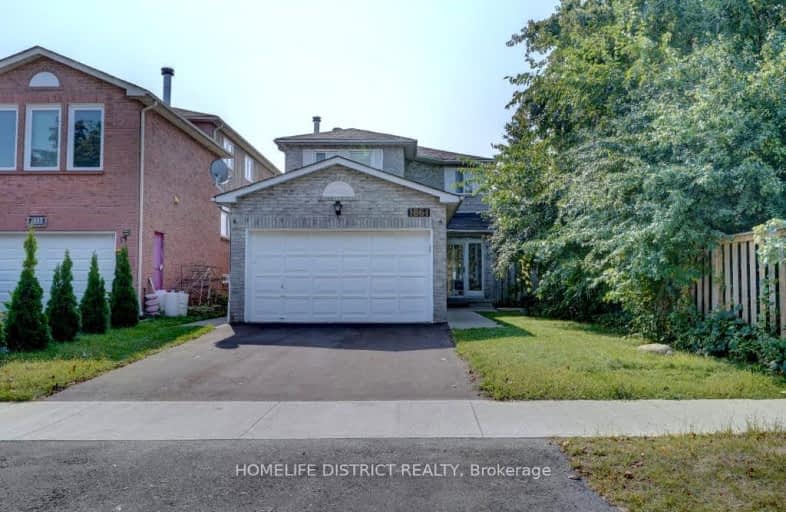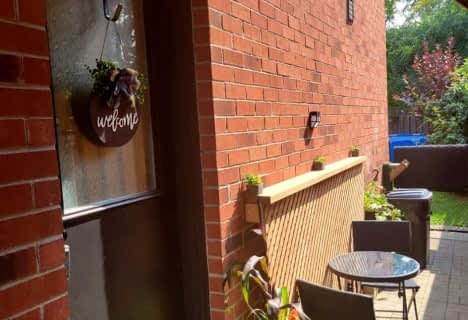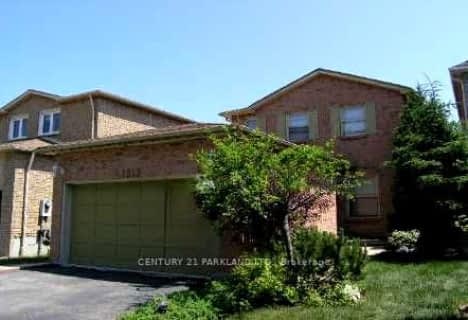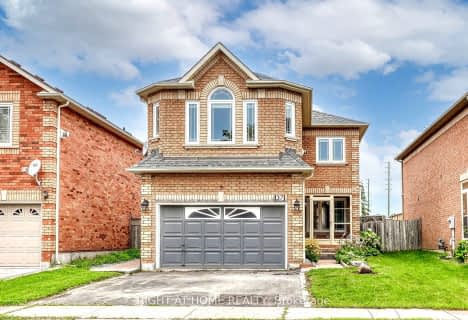Very Walkable
- Most errands can be accomplished on foot.
Some Transit
- Most errands require a car.
Somewhat Bikeable
- Most errands require a car.

École élémentaire École intermédiaire Ronald-Marion
Elementary: PublicSt Francis de Sales Catholic School
Elementary: CatholicGlengrove Public School
Elementary: PublicÉcole élémentaire Ronald-Marion
Elementary: PublicLincoln Alexander Public School
Elementary: PublicEagle Ridge Public School
Elementary: PublicÉcole secondaire Ronald-Marion
Secondary: PublicArchbishop Denis O'Connor Catholic High School
Secondary: CatholicNotre Dame Catholic Secondary School
Secondary: CatholicAjax High School
Secondary: PublicPine Ridge Secondary School
Secondary: PublicPickering High School
Secondary: Public-
Kinsmen Park
Sandy Beach Rd, Pickering ON 3.31km -
Rouge Beach Park
Lawrence Ave E (at Rouge Hills Dr), Toronto ON M1C 2Y9 7.22km -
Adam's Park
2 Rozell Rd, Toronto ON 8.74km
-
TD Bank Financial Group
15 Westney Rd N (Kingston Rd), Ajax ON L1T 1P4 2.71km -
TD Bank Financial Group
299 Port Union Rd, Scarborough ON M1C 2L3 8.65km -
RBC Royal Bank
865 Milner Ave (Morningside), Scarborough ON M1B 5N6 11.66km
- 1 bath
- 2 bed
- 1100 sqft
Bsmt-1539 Scenic Lane Drive, Pickering, Ontario • L1X 0B4 • Duffin Heights














