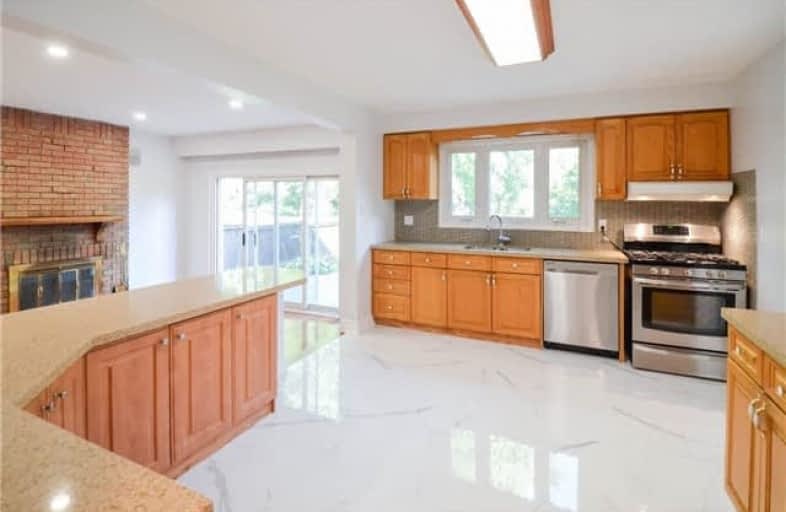Leased on Sep 30, 2018
Note: Property is not currently for sale or for rent.

-
Type: Detached
-
Style: Backsplit 5
-
Lease Term: 1 Year
-
Possession: Immediate
-
All Inclusive: N
-
Lot Size: 49.44 x 128.92 Feet
-
Age: No Data
-
Days on Site: 9 Days
-
Added: Sep 07, 2019 (1 week on market)
-
Updated:
-
Last Checked: 2 months ago
-
MLS®#: E4255785
-
Listed By: Right at home realty inc., brokerage
Newly Renovated Spacious 5 Level Backsplit With Open Concept Layout Provides Comfort In This Great Family Home. Located In A Quiet Neighbourhood On A Premium Sized Lot. Features Incl. Oak Hardwood Flooring In L/R, D/R & Family Room. The Kitchen Opens Up To Family Room W/Fireplace & Walk-Out To Backyard/Marble Floor. This 4 Bed & 4 Bath Home Shines With Many Upgrades. Fully Finished Bsmt Rec Room W/ 1 Br.
Extras
Stainless Steel Fridge,Stainless Steel Stove, Built-In Dishwasher, Washer & Dryer,1 Fridge In Basement
Property Details
Facts for 1861 New Street, Pickering
Status
Days on Market: 9
Last Status: Leased
Sold Date: Sep 30, 2018
Closed Date: Oct 15, 2018
Expiry Date: Nov 28, 2018
Sold Price: $2,600
Unavailable Date: Sep 30, 2018
Input Date: Sep 21, 2018
Prior LSC: Listing with no contract changes
Property
Status: Lease
Property Type: Detached
Style: Backsplit 5
Area: Pickering
Community: Amberlea
Availability Date: Immediate
Inside
Bedrooms: 4
Bedrooms Plus: 2
Bathrooms: 4
Kitchens: 1
Rooms: 8
Den/Family Room: Yes
Air Conditioning: Central Air
Fireplace: Yes
Laundry: Ensuite
Washrooms: 4
Utilities
Utilities Included: N
Building
Basement: Finished
Heat Type: Forced Air
Heat Source: Gas
Exterior: Brick
Exterior: Stone
Private Entrance: Y
Water Supply: Municipal
Special Designation: Unknown
Parking
Driveway: Private
Parking Included: Yes
Garage Spaces: 2
Garage Type: Attached
Covered Parking Spaces: 4
Total Parking Spaces: 6
Fees
Cable Included: No
Central A/C Included: No
Common Elements Included: Yes
Heating Included: No
Hydro Included: No
Water Included: No
Highlights
Feature: Fenced Yard
Feature: Park
Feature: Public Transit
Land
Cross Street: Whites Road/Finch Av
Municipality District: Pickering
Fronting On: West
Pool: None
Sewer: Sewers
Lot Depth: 128.92 Feet
Lot Frontage: 49.44 Feet
Payment Frequency: Monthly
Rooms
Room details for 1861 New Street, Pickering
| Type | Dimensions | Description |
|---|---|---|
| Living Main | - | Hardwood Floor, O/Looks Dining, Large Window |
| Dining Main | - | Hardwood Floor, Bay Window, O/Looks Living |
| Family Main | - | Hardwood Floor, Fireplace, W/O To Yard |
| Kitchen Main | - | Marble Floor, Eat-In Kitchen, Open Concept |
| Master 2nd | - | Hardwood Floor, W/I Closet, 3 Pc Ensuite |
| 2nd Br 2nd | - | Hardwood Floor, Closet |
| 3rd Br 2nd | - | Hardwood Floor, Closet |
| 4th Br 2nd | - | Hardwood Floor, Closet |
| Br Bsmt | - | Laminate, Closet |
| Rec Bsmt | - | Laminate |
| XXXXXXXX | XXX XX, XXXX |
XXXXXX XXX XXXX |
$X,XXX |
| XXX XX, XXXX |
XXXXXX XXX XXXX |
$X,XXX | |
| XXXXXXXX | XXX XX, XXXX |
XXXXXX XXX XXXX |
$X,XXX |
| XXX XX, XXXX |
XXXXXX XXX XXXX |
$X,XXX | |
| XXXXXXXX | XXX XX, XXXX |
XXXX XXX XXXX |
$XXX,XXX |
| XXX XX, XXXX |
XXXXXX XXX XXXX |
$XXX,XXX |
| XXXXXXXX XXXXXX | XXX XX, XXXX | $2,600 XXX XXXX |
| XXXXXXXX XXXXXX | XXX XX, XXXX | $2,600 XXX XXXX |
| XXXXXXXX XXXXXX | XXX XX, XXXX | $2,100 XXX XXXX |
| XXXXXXXX XXXXXX | XXX XX, XXXX | $2,150 XXX XXXX |
| XXXXXXXX XXXX | XXX XX, XXXX | $600,000 XXX XXXX |
| XXXXXXXX XXXXXX | XXX XX, XXXX | $619,000 XXX XXXX |

Vaughan Willard Public School
Elementary: PublicAltona Forest Public School
Elementary: PublicGandatsetiagon Public School
Elementary: PublicHighbush Public School
Elementary: PublicWilliam Dunbar Public School
Elementary: PublicSt Elizabeth Seton Catholic School
Elementary: CatholicÉcole secondaire Ronald-Marion
Secondary: PublicSir Oliver Mowat Collegiate Institute
Secondary: PublicPine Ridge Secondary School
Secondary: PublicDunbarton High School
Secondary: PublicSt Mary Catholic Secondary School
Secondary: CatholicPickering High School
Secondary: Public- — bath
- — bed
2118 Erin Gate Boulevard, Pickering, Ontario • L1X 2V3 • Amberlea



