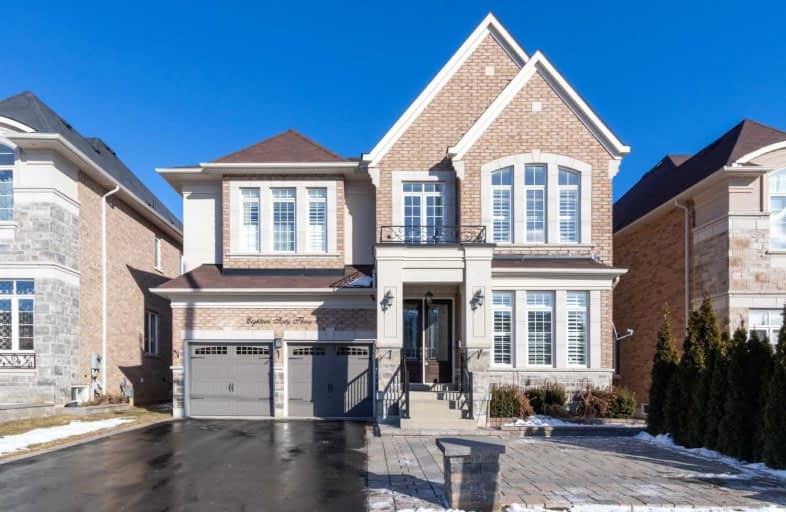Sold on Feb 22, 2021
Note: Property is not currently for sale or for rent.

-
Type: Detached
-
Style: 2-Storey
-
Size: 3500 sqft
-
Lot Size: 49.21 x 199.8 Feet
-
Age: 6-15 years
-
Taxes: $12,258 per year
-
Days on Site: 9 Days
-
Added: Feb 13, 2021 (1 week on market)
-
Updated:
-
Last Checked: 3 months ago
-
MLS®#: E5114881
-
Listed By: Tanya tierney team realty inc., brokerage
Spectacular 5+1 Executive Home W/Over 6000 Sf Of Luxury Living Space On 200Ft Premium Lot! Interlock Wlkwys, 3 Car Tandem Gar, Auto Sprinklers & More! Lifted From The Pages Of A Magazine, Upgraded Open Concept Design Features Extensive Hrdwd Flrs, Pot Lights, Elegant Waffle Ceilings & Wainscotting Details, Main Flr 10 Ft Ceilings & 9Ft On 2nd Level & Bsmt And The List Goes On... Formal Living & Dining Rms, Convenient Office + Study! Add'l Family Rm W/Gas F/P!
Extras
Dream Kit W/Top Of Line Appls Incl Wolf Gas Range, Sub-Zero Fridge & B/I Kitchen Aid Micro/Oven. Incredible Fin Walk-Up Bsmt W/Wet Bar, Wine Cellar, 74" Linear F/P W/Custom B/I's! Too Many Upgrades, See Attached For A Complete Upgrade List!
Property Details
Facts for 1863 Woodview Avenue, Pickering
Status
Days on Market: 9
Last Status: Sold
Sold Date: Feb 22, 2021
Closed Date: Apr 29, 2021
Expiry Date: May 31, 2021
Sold Price: $1,940,000
Unavailable Date: Feb 22, 2021
Input Date: Feb 13, 2021
Property
Status: Sale
Property Type: Detached
Style: 2-Storey
Size (sq ft): 3500
Age: 6-15
Area: Pickering
Community: Highbush
Inside
Bedrooms: 5
Bedrooms Plus: 1
Bathrooms: 5
Kitchens: 1
Rooms: 15
Den/Family Room: Yes
Air Conditioning: Central Air
Fireplace: Yes
Laundry Level: Main
Central Vacuum: Y
Washrooms: 5
Utilities
Electricity: Yes
Gas: Yes
Cable: Available
Telephone: Available
Building
Basement: Finished
Basement 2: Walk-Up
Heat Type: Forced Air
Heat Source: Gas
Exterior: Brick
Exterior: Stone
Elevator: N
Water Supply: Municipal
Physically Handicapped-Equipped: N
Special Designation: Unknown
Other Structures: Garden Shed
Retirement: N
Parking
Driveway: Pvt Double
Garage Spaces: 3
Garage Type: Built-In
Covered Parking Spaces: 6
Total Parking Spaces: 9
Fees
Tax Year: 2020
Tax Legal Description: Plan 282 Pt Lot 12. Rp4Or27230 Parts 2 & 11
Taxes: $12,258
Highlights
Feature: Fenced Yard
Feature: Park
Feature: Place Of Worship
Feature: Public Transit
Feature: Rec Centre
Feature: School
Land
Cross Street: Altona & Twyn Rivers
Municipality District: Pickering
Fronting On: East
Pool: None
Sewer: Sewers
Lot Depth: 199.8 Feet
Lot Frontage: 49.21 Feet
Lot Irregularities: Huge Premium Lot!
Acres: < .50
Zoning: Residential
Additional Media
- Virtual Tour: https://tour.homeontour.com/KPsdWrnEf?branded=0
Rooms
Room details for 1863 Woodview Avenue, Pickering
| Type | Dimensions | Description |
|---|---|---|
| Living Main | 3.50 x 3.57 | Formal Rm, California Shutters, Hardwood Floor |
| Dining Main | 3.54 x 4.69 | Coffered Ceiling, California Shutters, Hardwood Floor |
| Family Main | 4.88 x 5.21 | Gas Fireplace, Pot Lights, Hardwood Floor |
| Office Main | 3.41 x 3.99 | Wainscoting, French Doors, Hardwood Floor |
| Kitchen Main | 3.72 x 4.61 | Granite Counter, Centre Island, B/I Appliances |
| Breakfast Main | 2.59 x 6.40 | W/O To Deck, Open Concept, Ceramic Floor |
| Master 2nd | 5.82 x 6.34 | 5 Pc Ensuite, W/I Closet, Hardwood Floor |
| 2nd Br 2nd | 4.11 x 4.60 | Semi Ensuite, W/I Closet, California Shutters |
| 3rd Br 2nd | 3.47 x 4.99 | Semi Ensuite, W/I Closet, California Shutters |
| 4th Br 2nd | 3.69 x 5.61 | Semi Ensuite, W/I Closet, California Shutters |
| 5th Br 2nd | 3.08 x 5.61 | Semi Ensuite, Double Closet, California Shutters |
| Rec Bsmt | 6.37 x 11.06 | Walk-Up, Wet Bar, B/I Shelves |
| XXXXXXXX | XXX XX, XXXX |
XXXX XXX XXXX |
$X,XXX,XXX |
| XXX XX, XXXX |
XXXXXX XXX XXXX |
$X,XXX,XXX | |
| XXXXXXXX | XXX XX, XXXX |
XXXX XXX XXXX |
$X,XXX,XXX |
| XXX XX, XXXX |
XXXXXX XXX XXXX |
$X,XXX,XXX | |
| XXXXXXXX | XXX XX, XXXX |
XXXXXXX XXX XXXX |
|
| XXX XX, XXXX |
XXXXXX XXX XXXX |
$X,XXX,XXX | |
| XXXXXXXX | XXX XX, XXXX |
XXXXXXX XXX XXXX |
|
| XXX XX, XXXX |
XXXXXX XXX XXXX |
$X,XXX,XXX |
| XXXXXXXX XXXX | XXX XX, XXXX | $1,940,000 XXX XXXX |
| XXXXXXXX XXXXXX | XXX XX, XXXX | $1,979,000 XXX XXXX |
| XXXXXXXX XXXX | XXX XX, XXXX | $1,425,000 XXX XXXX |
| XXXXXXXX XXXXXX | XXX XX, XXXX | $1,499,999 XXX XXXX |
| XXXXXXXX XXXXXXX | XXX XX, XXXX | XXX XXXX |
| XXXXXXXX XXXXXX | XXX XX, XXXX | $1,588,888 XXX XXXX |
| XXXXXXXX XXXXXXX | XXX XX, XXXX | XXX XXXX |
| XXXXXXXX XXXXXX | XXX XX, XXXX | $1,629,988 XXX XXXX |

St Monica Catholic School
Elementary: CatholicElizabeth B Phin Public School
Elementary: PublicWestcreek Public School
Elementary: PublicAltona Forest Public School
Elementary: PublicHighbush Public School
Elementary: PublicSt Elizabeth Seton Catholic School
Elementary: CatholicWest Hill Collegiate Institute
Secondary: PublicSir Oliver Mowat Collegiate Institute
Secondary: PublicPine Ridge Secondary School
Secondary: PublicSt John Paul II Catholic Secondary School
Secondary: CatholicDunbarton High School
Secondary: PublicSt Mary Catholic Secondary School
Secondary: Catholic- 5 bath
- 5 bed
- 3000 sqft
1438 Rosebank Road, Pickering, Ontario • L1V 1P4 • Woodlands
- 7 bath
- 5 bed
- 3000 sqft
- 4 bath
- 5 bed
- 3000 sqft
842 Primrose Court, Pickering, Ontario • L1X 2S7 • Liverpool





