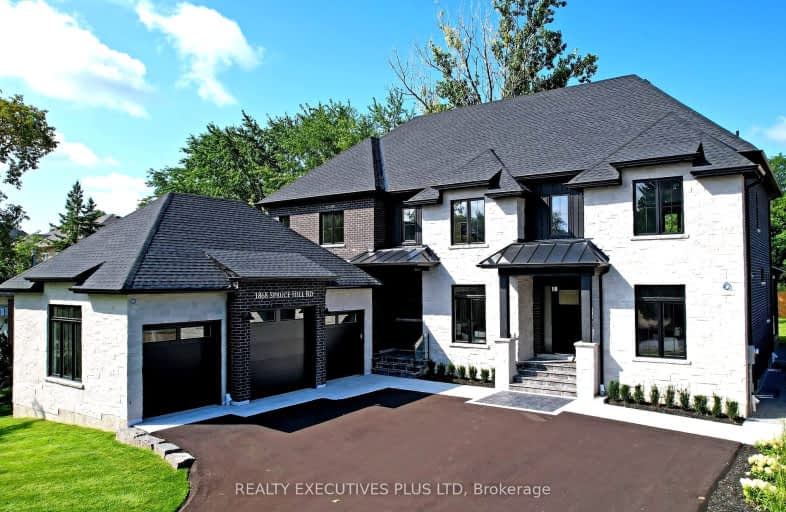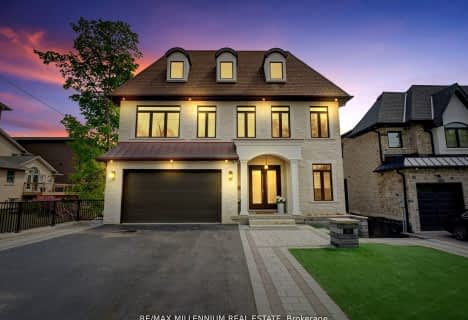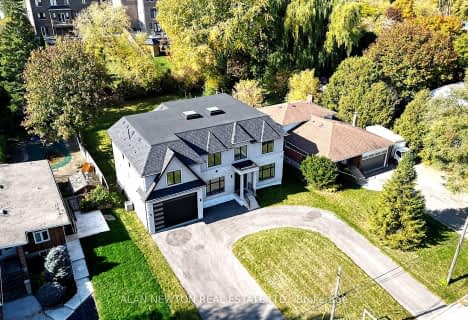Car-Dependent
- Almost all errands require a car.
Some Transit
- Most errands require a car.
Somewhat Bikeable
- Most errands require a car.

Vaughan Willard Public School
Elementary: PublicAltona Forest Public School
Elementary: PublicGandatsetiagon Public School
Elementary: PublicHighbush Public School
Elementary: PublicWilliam Dunbar Public School
Elementary: PublicSt Elizabeth Seton Catholic School
Elementary: CatholicÉcole secondaire Ronald-Marion
Secondary: PublicSir Oliver Mowat Collegiate Institute
Secondary: PublicPine Ridge Secondary School
Secondary: PublicDunbarton High School
Secondary: PublicSt Mary Catholic Secondary School
Secondary: CatholicPickering High School
Secondary: Public-
Tudor Arms Pub
1822 Whites Road, Pickering, ON L1V 4M1 0.54km -
Shoeless Joe's Sports Grill
820 Kingston Rd, Bldg C, Pickering, ON L1V 1A9 1.14km -
Chuck's Roadhouse Pickering
780 Kingston Road, Pickering, ON L1V 1A8 1.24km
-
Tim Hortons
742 Kingston Rd, Pickering, ON L1V 1A8 1.28km -
D Spot Desserts
726 Kingston Road, Unit 5, Pickering, ON L1V 1A8 1.39km -
Tim Hortons Drive-Thru
674 Kingston Road, Pickering, ON L1V 1A6 1.59km
-
Rexall
1822 Whites Road, Pickering, ON L1V 3T4 0.54km -
Shoppers Drug Mart
1105 Kingston Road, Pickering, ON L1V 1B5 1.45km -
Shoppers Drug Mart Steeple Hill
650 Kingston Road, Pickering, ON L1V 1A6 1.64km
-
Subway
1822 Whites Road, Unit 11, Pickering, ON L1V 3T4 0.54km -
Bento Sushi
1822 Whites Road, Pickering, ON L1V 4M1 0.54km -
Sakada Sushi Teriyaki Restaurant
1822 Whites Road, Unit 8, Pickering, ON L1V 3T4 0.54km
-
Pickering Town Centre
1355 Kingston Rd, Pickering, ON L1V 1B8 2.36km -
SmartCentres Pickering
1899 Brock Road, Pickering, ON L1V 4H7 3.73km -
SmartCentres - Scarborough East
799 Milner Avenue, Scarborough, ON M1B 3C3 7.96km
-
Metro
1822 Whites Road, Pickering, ON L1V 4M1 0.67km -
Allan's Your Independent Grocer
1900 Dixie Road, Pickering, ON L1V 6M4 1.32km -
FreshCo
650 Kingston Road, Pickering, ON L1V 1A6 1.63km
-
LCBO
705 Kingston Road, Unit 17, Whites Road Shopping Centre, Pickering, ON L1V 6K3 1.52km -
LCBO
1899 Brock Road, Unit K3, Pickering, ON L1V 4H7 3.7km -
LCBO
40 Kingston Road E, Ajax, ON L1T 4W4 8.01km
-
Shell
698 Kingston Road, Pickering, ON L1V 1A6 1.5km -
MR D AUTO CENTRE
1211 Kingston Road, Pickering, ON L1V 6M5 1.74km -
Pickering Toyota
557 Kingston Rd, Pickering, ON L1V 3N7 2.07km
-
Cineplex Cinemas Pickering and VIP
1355 Kingston Rd, Pickering, ON L1V 1B8 2.41km -
Cineplex Odeon
785 Milner Avenue, Toronto, ON M1B 3C3 8.11km -
Cineplex Odeon Corporation
785 Milner Avenue, Scarborough, ON M1B 3C3 8.11km
-
Pickering Public Library
Petticoat Creek Branch, Kingston Road, Pickering, ON 2.39km -
Pickering Central Library
1 The Esplanade S, Pickering, ON L1V 6K7 2.58km -
Port Union Library
5450 Lawrence Ave E, Toronto, ON M1C 3B2 6.21km
-
Lakeridge Health Ajax Pickering Hospital
580 Harwood Avenue S, Ajax, ON L1S 2J4 7.86km -
Rouge Valley Health System - Rouge Valley Centenary
2867 Ellesmere Road, Scarborough, ON M1E 4B9 9.22km -
PureFlow Healthcare
4-820 Kingston Road, Pickering, ON L1V 1A8 1.16km
-
Rouge Beach Park
Lawrence Ave E (at Rouge Hills Dr), Toronto ON M1C 2Y9 4.34km -
Port Union Village Common Park
105 Bridgend St, Toronto ON M9C 2Y2 6.45km -
Port Union Waterfront Park
305 Port Union Rd (Lake Ontario), Scarborough ON 5.18km
-
TD Bank Financial Group
75 Bayly St W (Bayly and Harwood), Ajax ON L1S 7K7 7.62km -
RBC Royal Bank
320 Harwood Ave S (Hardwood And Bayly), Ajax ON L1S 2J1 7.83km -
TD Canada Trust ATM
9225 9th Line, Markham ON L6B 1A8 12.21km





