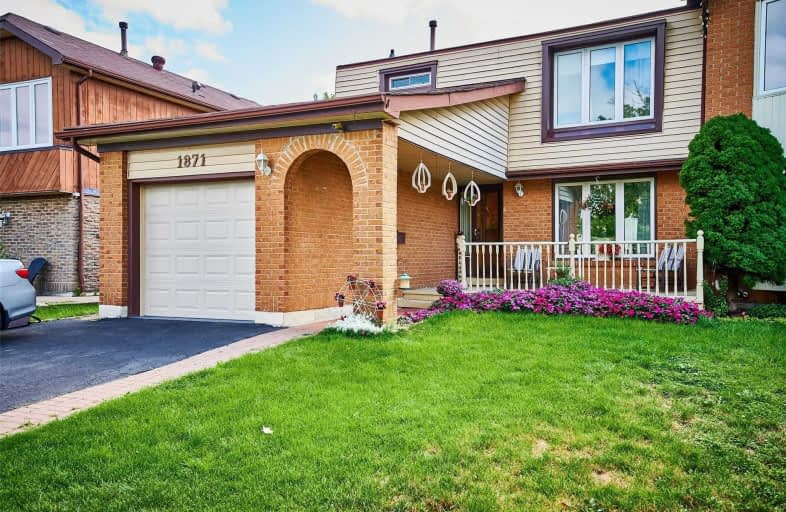
Fr Fenelon Catholic School
Elementary: Catholic
1.54 km
Altona Forest Public School
Elementary: Public
1.10 km
Gandatsetiagon Public School
Elementary: Public
0.96 km
Highbush Public School
Elementary: Public
0.63 km
William Dunbar Public School
Elementary: Public
1.44 km
St Elizabeth Seton Catholic School
Elementary: Catholic
1.04 km
École secondaire Ronald-Marion
Secondary: Public
4.78 km
Sir Oliver Mowat Collegiate Institute
Secondary: Public
5.77 km
Pine Ridge Secondary School
Secondary: Public
3.15 km
Dunbarton High School
Secondary: Public
0.78 km
St Mary Catholic Secondary School
Secondary: Catholic
0.87 km
Pickering High School
Secondary: Public
5.86 km








