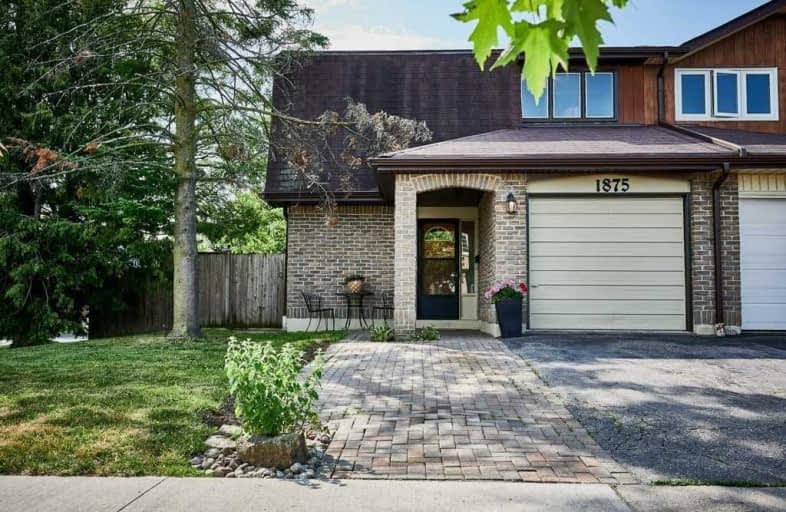
Fr Fenelon Catholic School
Elementary: Catholic
1.55 km
Altona Forest Public School
Elementary: Public
1.11 km
Gandatsetiagon Public School
Elementary: Public
0.95 km
Highbush Public School
Elementary: Public
0.64 km
William Dunbar Public School
Elementary: Public
1.42 km
St Elizabeth Seton Catholic School
Elementary: Catholic
1.05 km
École secondaire Ronald-Marion
Secondary: Public
4.77 km
Sir Oliver Mowat Collegiate Institute
Secondary: Public
5.78 km
Pine Ridge Secondary School
Secondary: Public
3.13 km
Dunbarton High School
Secondary: Public
0.79 km
St Mary Catholic Secondary School
Secondary: Catholic
0.86 km
Pickering High School
Secondary: Public
5.84 km




