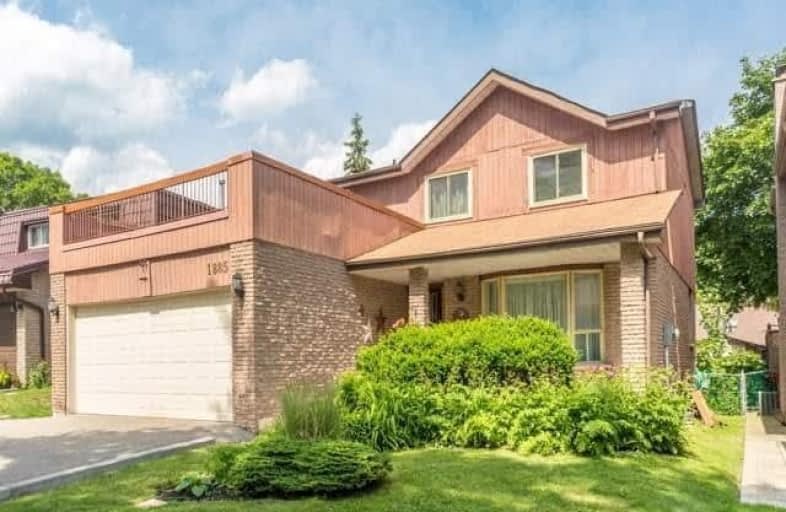Sold on Nov 25, 2017
Note: Property is not currently for sale or for rent.

-
Type: Detached
-
Style: 2-Storey
-
Size: 2000 sqft
-
Lot Size: 42.09 x 108.93 Feet
-
Age: No Data
-
Taxes: $5,253 per year
-
Days on Site: 32 Days
-
Added: Sep 07, 2019 (1 month on market)
-
Updated:
-
Last Checked: 3 months ago
-
MLS®#: E3964977
-
Listed By: Forest hill real estate inc., brokerage
Beautiful Large 4 Bedroom On A Quiet Street In Amberlea Community. Large Master Bedroom With 3Pc-Ensuite, Walk-In Closet And Walk-Out To Huge Balcony Over Garage (Bring Your Imagination!) Freshly Painted Hallway/Stairwell. Eat-In Kitchen W/Pass Through To Dining Room. Sunken Living Room.Wood Burning Fireplace In Family Room W/Electric Insert. Direct Access To Garage. Entertainers Basement With Pool Table, Wet Bar & Closet With Sink. Landscaped Front & Back!
Extras
All Elf, All Wc. Fridge, Stove, B/I-Dishwasher, Hood Fan (As-Is), Washer, Dryer Gb+E, Cac, Hwt (Owned), Roughed In Central Vac. Walking Distance To Schools. Close To Grocery, Shops, Go And Hwy 401. Open House Oct 28/29: Sat 1-3 & Sun 12-2.
Property Details
Facts for 1885 Parkside Drive, Pickering
Status
Days on Market: 32
Last Status: Sold
Sold Date: Nov 25, 2017
Closed Date: Feb 22, 2018
Expiry Date: Jan 30, 2018
Sold Price: $685,000
Unavailable Date: Nov 25, 2017
Input Date: Oct 24, 2017
Property
Status: Sale
Property Type: Detached
Style: 2-Storey
Size (sq ft): 2000
Area: Pickering
Community: Amberlea
Availability Date: 60 Days/Tba
Inside
Bedrooms: 4
Bathrooms: 3
Kitchens: 1
Rooms: 9
Den/Family Room: Yes
Air Conditioning: Central Air
Fireplace: Yes
Laundry Level: Main
Central Vacuum: Y
Washrooms: 3
Building
Basement: Finished
Heat Type: Forced Air
Heat Source: Gas
Exterior: Brick
Water Supply: Municipal
Special Designation: Unknown
Parking
Driveway: Pvt Double
Garage Spaces: 2
Garage Type: Attached
Covered Parking Spaces: 2
Total Parking Spaces: 4
Fees
Tax Year: 2017
Tax Legal Description: Pcl 375-1 Sec M1059 Pickering; Lt 375 Pl M1059 (Pi
Taxes: $5,253
Highlights
Feature: Library
Feature: Park
Feature: Place Of Worship
Feature: Public Transit
Feature: School
Land
Cross Street: Whites/Finch
Municipality District: Pickering
Fronting On: East
Parcel Number: 263560015
Pool: None
Sewer: Sewers
Lot Depth: 108.93 Feet
Lot Frontage: 42.09 Feet
Additional Media
- Virtual Tour: http://houssmax.ca/vtournb/h7074237#photos
Rooms
Room details for 1885 Parkside Drive, Pickering
| Type | Dimensions | Description |
|---|---|---|
| Living Main | 3.61 x 5.23 | Broadloom, Sunken Room, Bow Window |
| Dining Main | 3.50 x 4.31 | Broadloom, Pass Through, O/Looks Living |
| Kitchen Main | 3.59 x 4.96 | Linoleum, Eat-In Kitchen, W/O To Deck |
| Family Main | 3.50 x 4.95 | Broadloom, Brick Fireplace, W/O To Deck |
| Laundry Main | 1.92 x 3.19 | Linoleum, Side Door, Access To Garage |
| Master 2nd | 3.71 x 5.53 | Broadloom, 3 Pc Ensuite, W/I Closet |
| 2nd Br 2nd | 2.86 x 3.75 | Broadloom, Closet |
| 3rd Br 2nd | 3.05 x 3.82 | Broadloom, Double Closet |
| 4th Br 2nd | 2.93 x 4.18 | Broadloom, Double Closet |
| Rec Bsmt | 3.41 x 4.14 | Broadloom, Pot Lights, Wet Bar |
| Rec Bsmt | 4.56 x 7.45 | Broadloom, Pot Lights |
| Rec Bsmt | 3.42 x 5.44 | Broadloom, Pot Lights, Wet Bar |
| XXXXXXXX | XXX XX, XXXX |
XXXX XXX XXXX |
$XXX,XXX |
| XXX XX, XXXX |
XXXXXX XXX XXXX |
$XXX,XXX | |
| XXXXXXXX | XXX XX, XXXX |
XXXXXXX XXX XXXX |
|
| XXX XX, XXXX |
XXXXXX XXX XXXX |
$XXX,XXX | |
| XXXXXXXX | XXX XX, XXXX |
XXXXXXX XXX XXXX |
|
| XXX XX, XXXX |
XXXXXX XXX XXXX |
$XXX,XXX |
| XXXXXXXX XXXX | XXX XX, XXXX | $685,000 XXX XXXX |
| XXXXXXXX XXXXXX | XXX XX, XXXX | $739,900 XXX XXXX |
| XXXXXXXX XXXXXXX | XXX XX, XXXX | XXX XXXX |
| XXXXXXXX XXXXXX | XXX XX, XXXX | $789,900 XXX XXXX |
| XXXXXXXX XXXXXXX | XXX XX, XXXX | XXX XXXX |
| XXXXXXXX XXXXXX | XXX XX, XXXX | $839,900 XXX XXXX |

Vaughan Willard Public School
Elementary: PublicAltona Forest Public School
Elementary: PublicGandatsetiagon Public School
Elementary: PublicHighbush Public School
Elementary: PublicWilliam Dunbar Public School
Elementary: PublicSt Elizabeth Seton Catholic School
Elementary: CatholicÉcole secondaire Ronald-Marion
Secondary: PublicSir Oliver Mowat Collegiate Institute
Secondary: PublicPine Ridge Secondary School
Secondary: PublicDunbarton High School
Secondary: PublicSt Mary Catholic Secondary School
Secondary: CatholicPickering High School
Secondary: Public- 1 bath
- 4 bed
431 Sheppard Avenue, Pickering, Ontario • L1V 1E7 • Woodlands
- 2 bath
- 4 bed
906 Marinet Crescent, Pickering, Ontario • L1W 2M1 • West Shore




