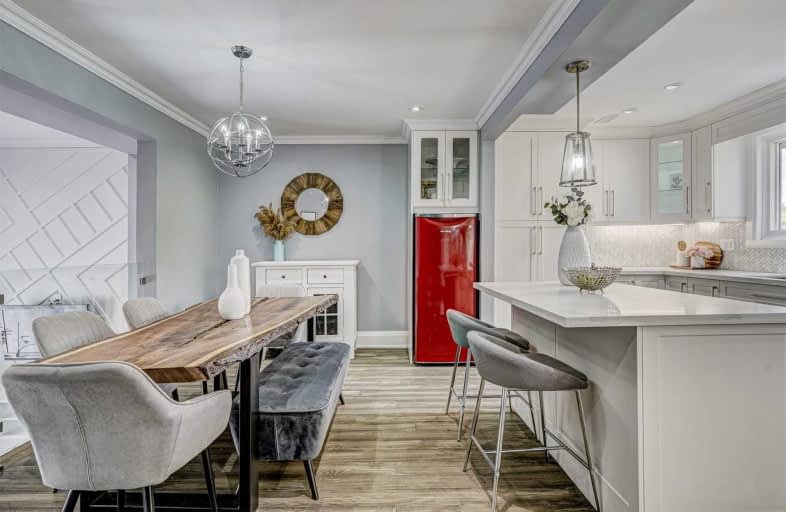Sold on May 17, 2021
Note: Property is not currently for sale or for rent.

-
Type: Att/Row/Twnhouse
-
Style: 3-Storey
-
Size: 1500 sqft
-
Lot Size: 21.11 x 115 Feet
-
Age: No Data
-
Taxes: $3,788 per year
-
Days on Site: 5 Days
-
Added: May 12, 2021 (5 days on market)
-
Updated:
-
Last Checked: 2 months ago
-
MLS®#: E5231642
-
Listed By: Royal lepage ignite realty, brokerage
A Must See For First Time Home Buyers Or Downsizers! Beautifully Renovated Freehold Townhouse, 3 Bedrooms, Well Maintained, Irregular Wide Lot, In Pickering. Great Location, Close To Stores, Amenities & Hwy 401 Access. 12Ft Ceiling Living Room W/Pot Lights, W/O Access To Newly Built Deck. Fully Renovated Modern White Kitchen W/Stainless Appliances, Center Island, Countertop & Backsplash. Dining Room W/Crown Moulding & Glass Railing Overlooking Living Room...
Extras
S/S Gas Range, Hood Fan, Fridge, Dishwasher, Washer & Dryer. Brand New Furnace, Ac. $$$ Spent On Renovations. Upgraded Light Fixtures. Laundry Room W/Additional Shower In Basement. Backyard Pergola. Beautifully Landscaped. Gas Line For Bbq.
Property Details
Facts for 1886 Faylee Crescent, Pickering
Status
Days on Market: 5
Last Status: Sold
Sold Date: May 17, 2021
Closed Date: Jun 21, 2021
Expiry Date: Aug 12, 2021
Sold Price: $782,000
Unavailable Date: May 17, 2021
Input Date: May 12, 2021
Prior LSC: Listing with no contract changes
Property
Status: Sale
Property Type: Att/Row/Twnhouse
Style: 3-Storey
Size (sq ft): 1500
Area: Pickering
Community: Liverpool
Availability Date: Flexible
Inside
Bedrooms: 3
Bathrooms: 2
Kitchens: 1
Rooms: 9
Den/Family Room: No
Air Conditioning: Central Air
Fireplace: No
Laundry Level: Lower
Washrooms: 2
Building
Basement: Finished
Heat Type: Forced Air
Heat Source: Gas
Exterior: Brick
Exterior: Vinyl Siding
Water Supply: Municipal
Special Designation: Unknown
Parking
Driveway: Private
Garage Spaces: 1
Garage Type: Built-In
Covered Parking Spaces: 3
Total Parking Spaces: 4
Fees
Tax Year: 2020
Tax Legal Description: Pcl L-1 Sec M998; Pt Blk L Pl M998 (Pickering) Pt
Taxes: $3,788
Highlights
Feature: Fenced Yard
Feature: Park
Feature: Rec Centre
Feature: School
Land
Cross Street: Liverpool Rd & Kings
Municipality District: Pickering
Fronting On: South
Parcel Number: 263380314
Pool: None
Sewer: Sewers
Lot Depth: 115 Feet
Lot Frontage: 21.11 Feet
Lot Irregularities: 21.16Ft X 120.27Ft X
Additional Media
- Virtual Tour: http://1886faylee.info/
Rooms
Room details for 1886 Faylee Crescent, Pickering
| Type | Dimensions | Description |
|---|---|---|
| Living 2nd | 3.29 x 6.40 | Hardwood Floor, W/O To Deck, Pot Lights |
| Dining 2nd | 5.43 x 6.43 | Hardwood Floor, Crown Moulding, Combined W/Kitchen |
| Kitchen 2nd | 5.43 x 6.43 | Modern Kitchen, Centre Island, Combined W/Dining |
| Master 3rd | 3.69 x 3.69 | Laminate, His/Hers Closets, Window |
| 2nd Br 3rd | 2.48 x 4.33 | Laminate, Closet Organizers, Window |
| 3rd Br 3rd | 2.87 x 3.08 | Laminate, Closet Organizers, Window |
| Rec Bsmt | 3.08 x 4.36 | Laminate, Above Grade Window, Pot Lights |
| Laundry Bsmt | - | |
| Foyer Main | - | Porcelain Floor, Closet |
| Powder Rm Main | - | Porcelain Floor, 2 Pc Bath |
| Bathroom 3rd | - | Tile Floor, 5 Pc Bath, Double Sink |
| XXXXXXXX | XXX XX, XXXX |
XXXX XXX XXXX |
$XXX,XXX |
| XXX XX, XXXX |
XXXXXX XXX XXXX |
$XXX,XXX |
| XXXXXXXX XXXX | XXX XX, XXXX | $782,000 XXX XXXX |
| XXXXXXXX XXXXXX | XXX XX, XXXX | $599,900 XXX XXXX |

Vaughan Willard Public School
Elementary: PublicGlengrove Public School
Elementary: PublicBayview Heights Public School
Elementary: PublicMaple Ridge Public School
Elementary: PublicSt Isaac Jogues Catholic School
Elementary: CatholicWilliam Dunbar Public School
Elementary: PublicÉcole secondaire Ronald-Marion
Secondary: PublicArchbishop Denis O'Connor Catholic High School
Secondary: CatholicPine Ridge Secondary School
Secondary: PublicDunbarton High School
Secondary: PublicSt Mary Catholic Secondary School
Secondary: CatholicPickering High School
Secondary: Public- — bath
- — bed
90-1775 Valley Farm Road, Pickering, Ontario • L1V 7J9 • Town Centre



