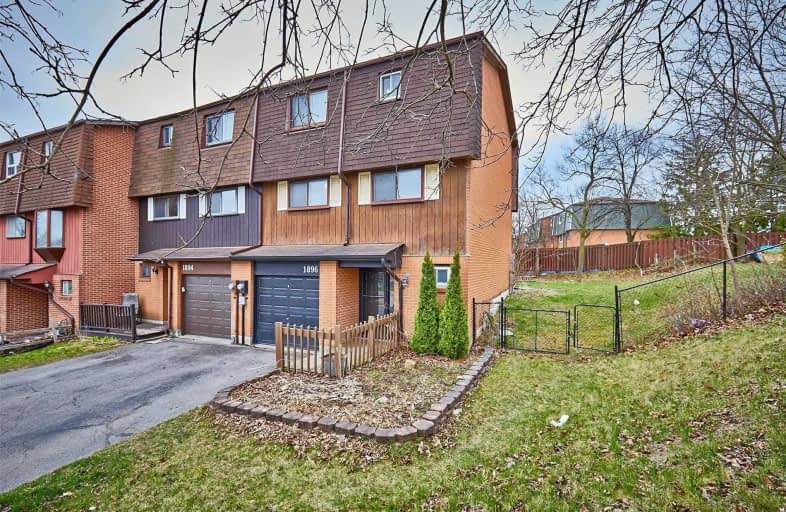Sold on May 10, 2020
Note: Property is not currently for sale or for rent.

-
Type: Att/Row/Twnhouse
-
Style: 2 1/2 Storey
-
Lot Size: 13.5 x 0 Feet
-
Age: No Data
-
Taxes: $3,900 per year
-
Days on Site: 14 Days
-
Added: Apr 26, 2020 (2 weeks on market)
-
Updated:
-
Last Checked: 1 month ago
-
MLS®#: E4748833
-
Listed By: Century 21 leading edge realty inc., brokerage
This Corner Unit Townhome Sits On A Huge Premium Lot In Pickering's Family Friendy Neighbourhood Liverpool. Close To All Amenities, Shopping, Transit, Go Station And Highway Access, The Conveieince Of This Homes Location, Is Only Complimented By Its Great Features. Spacious Floor Plan, Soaring 12Ft Ceilings, Well Appointed Renovations, Neutrial Colour Palette, Pot-Lights, Formal Dining Room, 2 Gas Fireplaces And An Extra Large Yard Make This Home A 10/10.
Extras
Existing Fridge, Stove, Range, Microwave, B/I Dishwasher, Laundry Washer And Dryer, All Elf's And Window Coverings, Gdo's And Power Charging Station In Garage.
Property Details
Facts for 1896 Faylee Crescent, Pickering
Status
Days on Market: 14
Last Status: Sold
Sold Date: May 10, 2020
Closed Date: Jul 23, 2020
Expiry Date: Jul 24, 2020
Sold Price: $583,000
Unavailable Date: May 10, 2020
Input Date: Apr 26, 2020
Prior LSC: Listing with no contract changes
Property
Status: Sale
Property Type: Att/Row/Twnhouse
Style: 2 1/2 Storey
Area: Pickering
Community: Liverpool
Availability Date: 60/90
Inside
Bedrooms: 3
Bathrooms: 2
Kitchens: 1
Rooms: 6
Den/Family Room: Yes
Air Conditioning: None
Fireplace: Yes
Washrooms: 2
Building
Basement: Finished
Heat Type: Baseboard
Heat Source: Other
Exterior: Board/Batten
Exterior: Brick
Water Supply: Municipal
Special Designation: Unknown
Parking
Driveway: Mutual
Garage Spaces: 1
Garage Type: Built-In
Covered Parking Spaces: 3
Total Parking Spaces: 4
Fees
Tax Year: 2020
Tax Legal Description: Plan M998 Pt Blk L Now Rp 40R3235 Part 1
Taxes: $3,900
Land
Cross Street: Glenanna/Liverpool
Municipality District: Pickering
Fronting On: South
Pool: None
Sewer: Sewers
Lot Frontage: 13.5 Feet
Lot Irregularities: *** Huge Pie Shaped L
Additional Media
- Virtual Tour: http://www.1896Faylee.com/
Rooms
Room details for 1896 Faylee Crescent, Pickering
| Type | Dimensions | Description |
|---|---|---|
| Foyer Main | - | |
| Living Main | 3.36 x 6.41 | Laminate, Gas Fireplace, W/O To Pool |
| Dining Upper | 2.90 x 3.83 | Laminate, Pot Lights, O/Looks Family |
| Breakfast Upper | 2.90 x 3.83 | Laminate, Eat-In Kitchen, Combined W/Kitchen |
| Kitchen Upper | 2.45 x 6.43 | Laminate, Backsplash |
| Master 3rd | 2.75 x 4.36 | Laminate, Double Closet, Window |
| 2nd Br 3rd | 3.70 x 3.97 | Laminate, Double Doors, Window |
| 3rd Br 3rd | 2.92 x 3.38 | Laminate, Closet, Window |
| Rec Lower | 3.26 x 3.66 | Laminate, Gas Fireplace |
| Laundry Lower | 2.83 x 3.40 | Laminate |
| XXXXXXXX | XXX XX, XXXX |
XXXX XXX XXXX |
$XXX,XXX |
| XXX XX, XXXX |
XXXXXX XXX XXXX |
$XXX,XXX | |
| XXXXXXXX | XXX XX, XXXX |
XXXX XXX XXXX |
$XXX,XXX |
| XXX XX, XXXX |
XXXXXX XXX XXXX |
$XXX,XXX |
| XXXXXXXX XXXX | XXX XX, XXXX | $583,000 XXX XXXX |
| XXXXXXXX XXXXXX | XXX XX, XXXX | $589,000 XXX XXXX |
| XXXXXXXX XXXX | XXX XX, XXXX | $390,000 XXX XXXX |
| XXXXXXXX XXXXXX | XXX XX, XXXX | $399,900 XXX XXXX |

Vaughan Willard Public School
Elementary: PublicGlengrove Public School
Elementary: PublicBayview Heights Public School
Elementary: PublicMaple Ridge Public School
Elementary: PublicSt Isaac Jogues Catholic School
Elementary: CatholicWilliam Dunbar Public School
Elementary: PublicÉcole secondaire Ronald-Marion
Secondary: PublicArchbishop Denis O'Connor Catholic High School
Secondary: CatholicPine Ridge Secondary School
Secondary: PublicDunbarton High School
Secondary: PublicSt Mary Catholic Secondary School
Secondary: CatholicPickering High School
Secondary: Public- — bath
- — bed
90-1775 Valley Farm Road, Pickering, Ontario • L1V 7J9 • Town Centre



