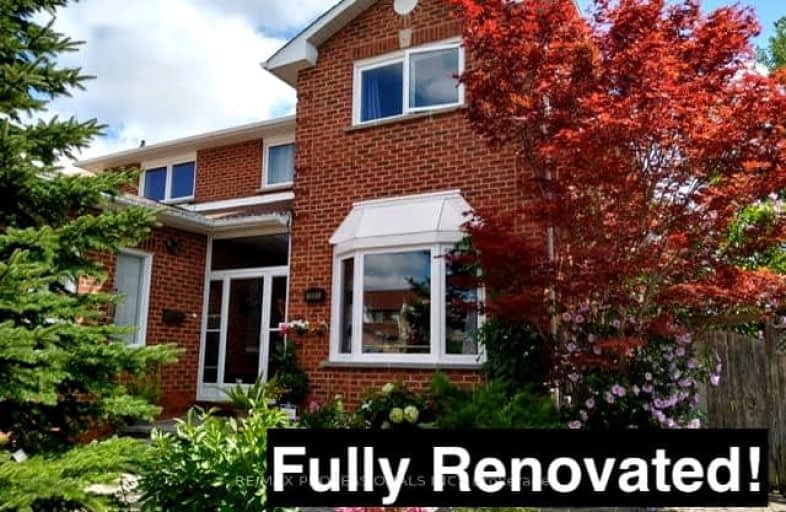Car-Dependent
- Most errands require a car.
Some Transit
- Most errands require a car.
Somewhat Bikeable
- Most errands require a car.

St Monica Catholic School
Elementary: CatholicWestcreek Public School
Elementary: PublicAltona Forest Public School
Elementary: PublicGandatsetiagon Public School
Elementary: PublicHighbush Public School
Elementary: PublicSt Elizabeth Seton Catholic School
Elementary: CatholicÉcole secondaire Ronald-Marion
Secondary: PublicSir Oliver Mowat Collegiate Institute
Secondary: PublicPine Ridge Secondary School
Secondary: PublicDunbarton High School
Secondary: PublicSt Mary Catholic Secondary School
Secondary: CatholicPickering High School
Secondary: Public-
Tudor Arms Pub
1822 Whites Road, Pickering, ON L1V 4M1 0.89km -
Bollocks Pub & Kitchen
736 Kingston Road, Pickering, ON L1V 1A8 1.75km -
Chuck's Roadhouse Pickering
780 Kingston Road, Pickering, ON L1V 1A8 1.88km
-
Tim Hortons
742 Kingston Rd, Pickering, ON L1V 1A8 1.81km -
D Spot Desserts
726 Kingston Road, Unit 5, Pickering, ON L1V 1A8 1.83km -
Second Cup
650 Kingston Road, Bldg. D Unit 106, Pickering, ON L1V 1A6 1.85km
-
Orangetheory Fitness
1822 Whites Road N, Pickering, ON L1V 1N0 0.89km -
GoodLife Fitness
1792 Liverpool Rd, Pickering, ON L1V 1V9 3.36km -
Womens Fitness Clubs of Canada
1355 Kingston Road, Unit 166, Pickering, ON L1V 1B8 3.65km
-
Rexall
1822 Whites Road, Pickering, ON L1V 3T4 0.89km -
Shoppers Drug Mart Steeple Hill
650 Kingston Road, Pickering, ON L1V 1A6 1.87km -
Mesa's Compounding Pharmacy
300 Kingston Road, Pickering, ON L1V 6Z9 2.49km
-
Dragon Gem
19 - 1822 Whites Road, Pickering, ON L1V 4M1 0.7km -
Zesty's Chicken & Pizza
550 Finch Avenue, Pickering, ON L1V 0B2 0.73km -
Wow Wing House
550 Finch Avenue, Pickering, ON L1V 0B2 0.73km
-
Pickering Town Centre
1355 Kingston Rd, Pickering, ON L1V 1B8 3.68km -
SmartCentres Pickering
1899 Brock Road, Pickering, ON L1V 4H7 4.98km -
SmartCentres - Scarborough East
799 Milner Avenue, Scarborough, ON M1B 3C3 6.75km
-
Metro
1822 Whites Road, Pickering, ON L1V 4M1 0.72km -
FreshCo
650 Kingston Road, Pickering, ON L1V 1A6 1.84km -
Allan's Your Independent Grocer
1900 Dixie Road, Pickering, ON L1V 6M4 2.42km
-
LCBO
705 Kingston Road, Unit 17, Whites Road Shopping Centre, Pickering, ON L1V 6K3 2.01km -
LCBO
1899 Brock Road, Unit K3, Pickering, ON L1V 4H7 4.98km -
LCBO
4525 Kingston Rd, Scarborough, ON M1E 2P1 8km
-
Shell
698 Kingston Road, Pickering, ON L1V 1A6 1.8km -
Pickering Toyota
557 Kingston Rd, Pickering, ON L1V 3N7 2.09km -
Pickering Volkswagen
503 Kingston Road, Pickering, ON L1V 3N7 2.14km
-
Cineplex Cinemas Pickering and VIP
1355 Kingston Rd, Pickering, ON L1V 1B8 3.52km -
Cineplex Odeon
785 Milner Avenue, Toronto, ON M1B 3C3 6.91km -
Cineplex Odeon Corporation
785 Milner Avenue, Scarborough, ON M1B 3C3 6.91km
-
Pickering Public Library
Petticoat Creek Branch, Kingston Road, Pickering, ON 2.17km -
Pickering Central Library
1 The Esplanade S, Pickering, ON L1V 6K7 3.89km -
Toronto Public Library - Highland Creek
3550 Ellesmere Road, Toronto, ON M1C 4Y6 5.77km
-
Rouge Valley Health System - Rouge Valley Centenary
2867 Ellesmere Road, Scarborough, ON M1E 4B9 8.14km -
Markham Stouffville Hospital
381 Church Street, Markham, ON L3P 7P3 9.97km -
Ellesmere X-Ray Associates
Whites Road Clinic, 650 Kingston Road, Unit 2, Bldg C, Pickering, ON L1V 3N7 1.77km



